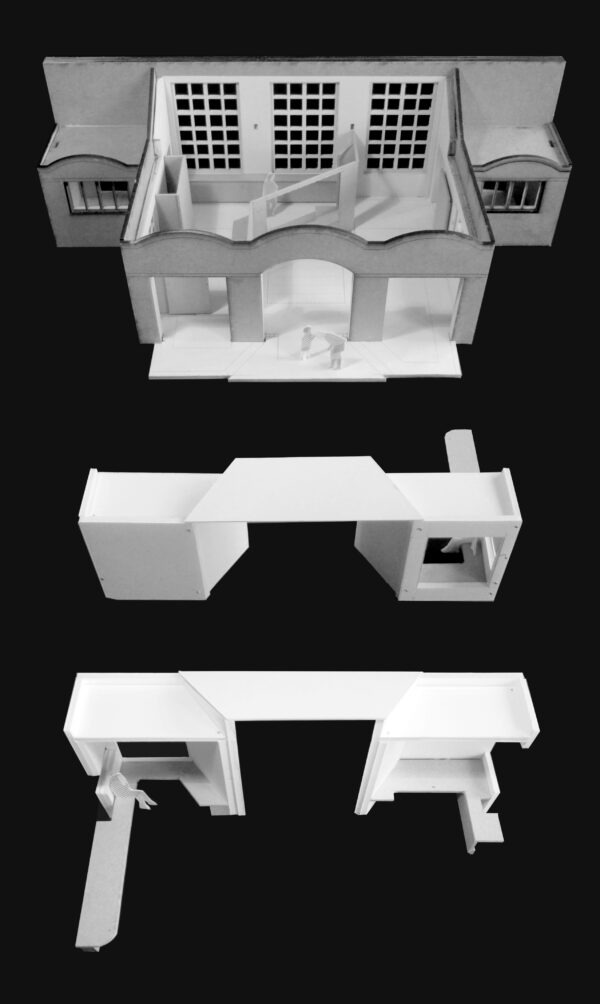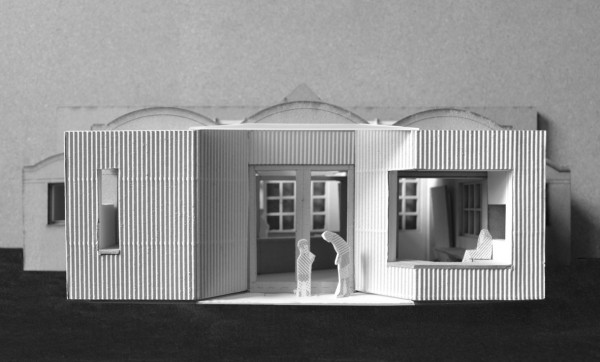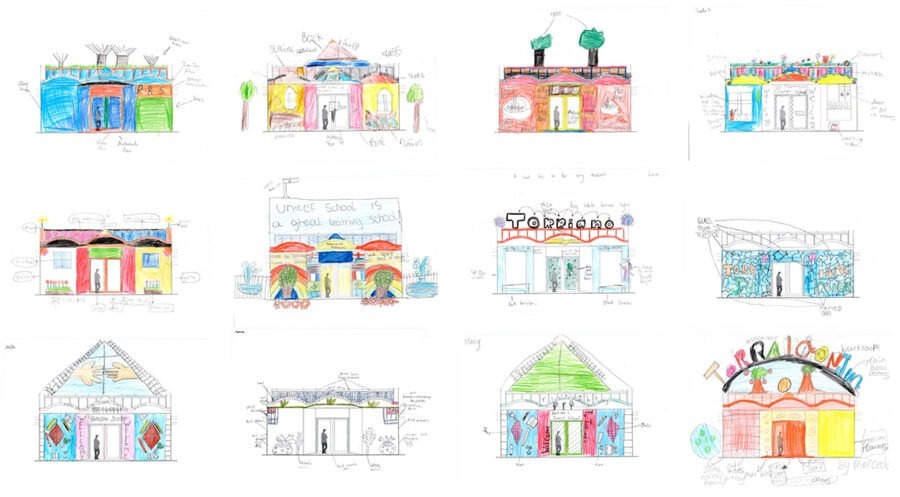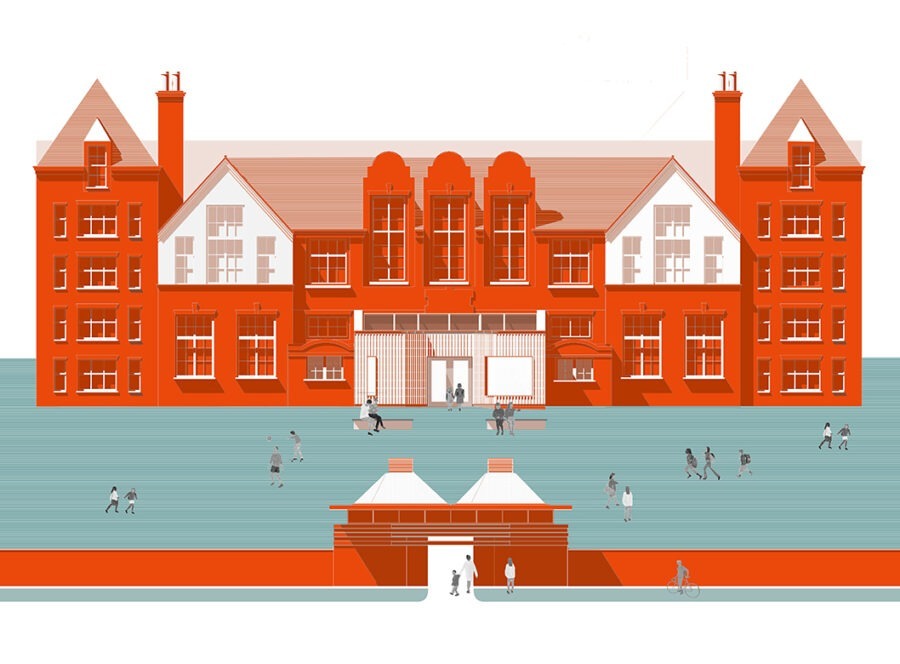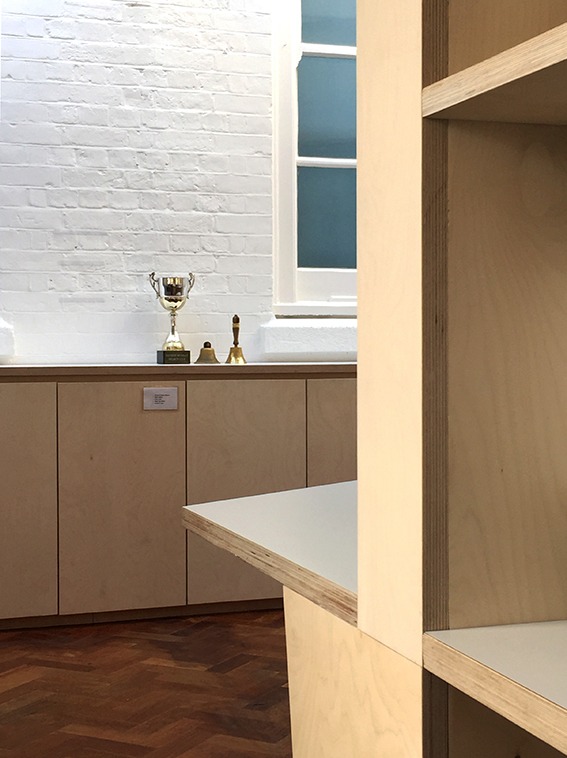School building
Location: Kentish Town, London
Construction of interior: Summer 2016 (extension pending)
This low-budget project involves an extension and renovation of the existing entrance building of Torriano Junior School, built itself as an extension to the original Victorian school building in 1998. The design upgrades the reception, adding a new finance and administration office, and improves the seating area.
Bespoke furniture pieces and partitions are made out of plywood panels in a light construction that complements the existing building. Special attention has been given to creating good quality of daylight to accommodate staff needs and a welcoming environment for children and the school community.
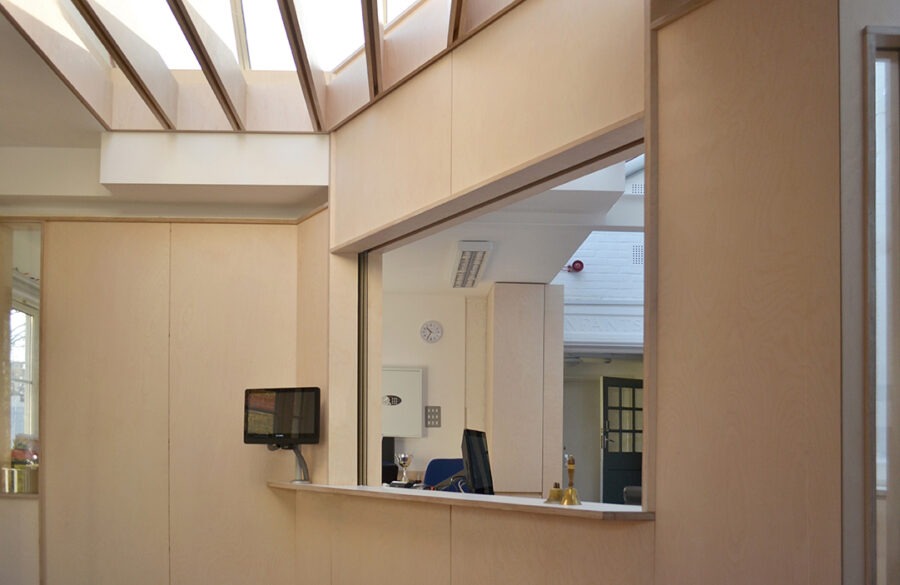
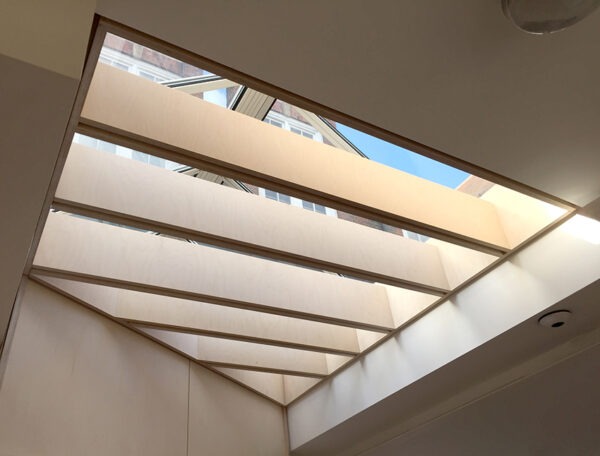
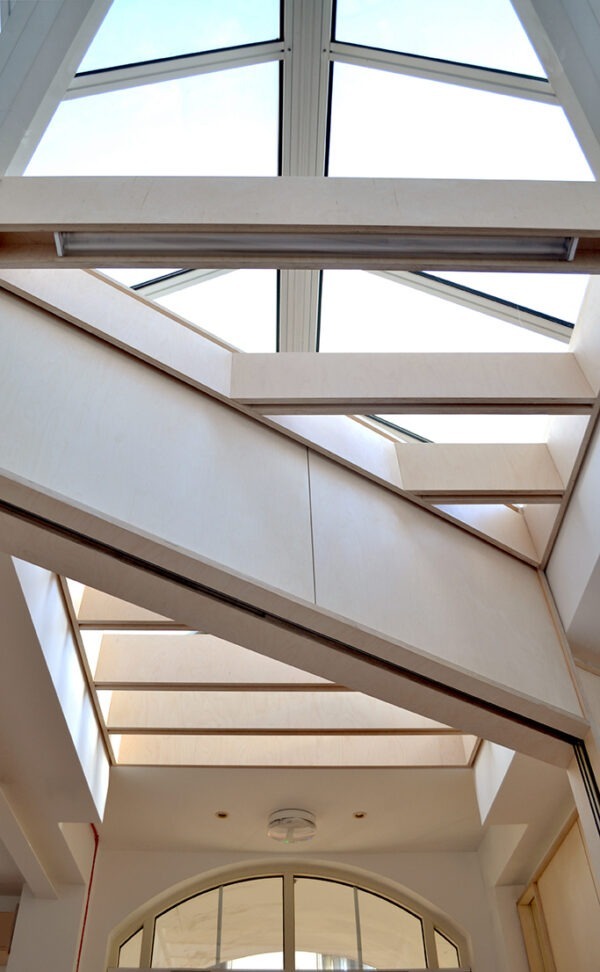
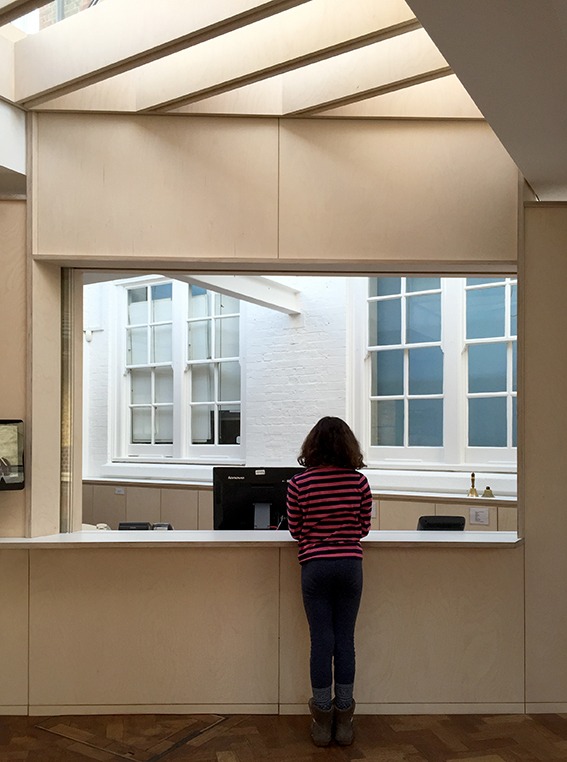
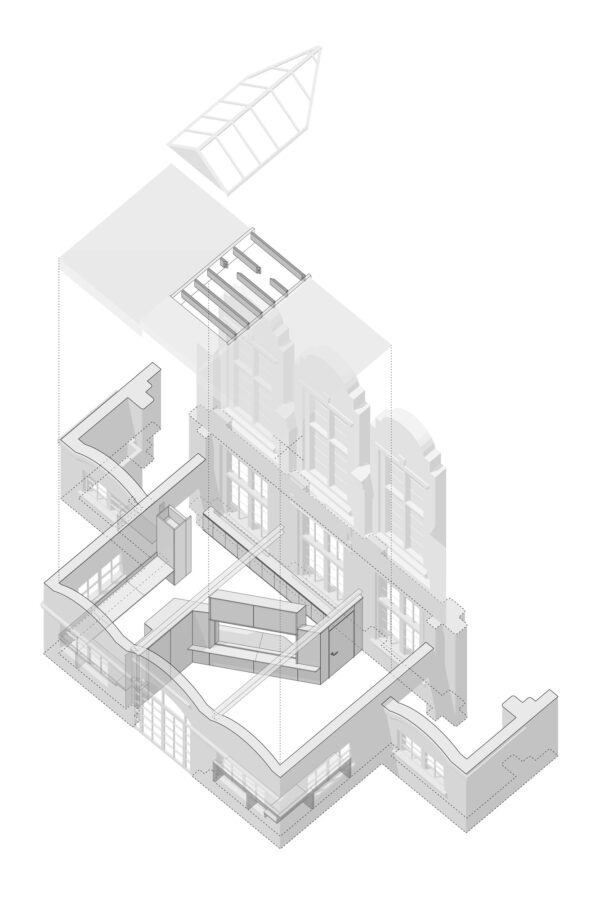
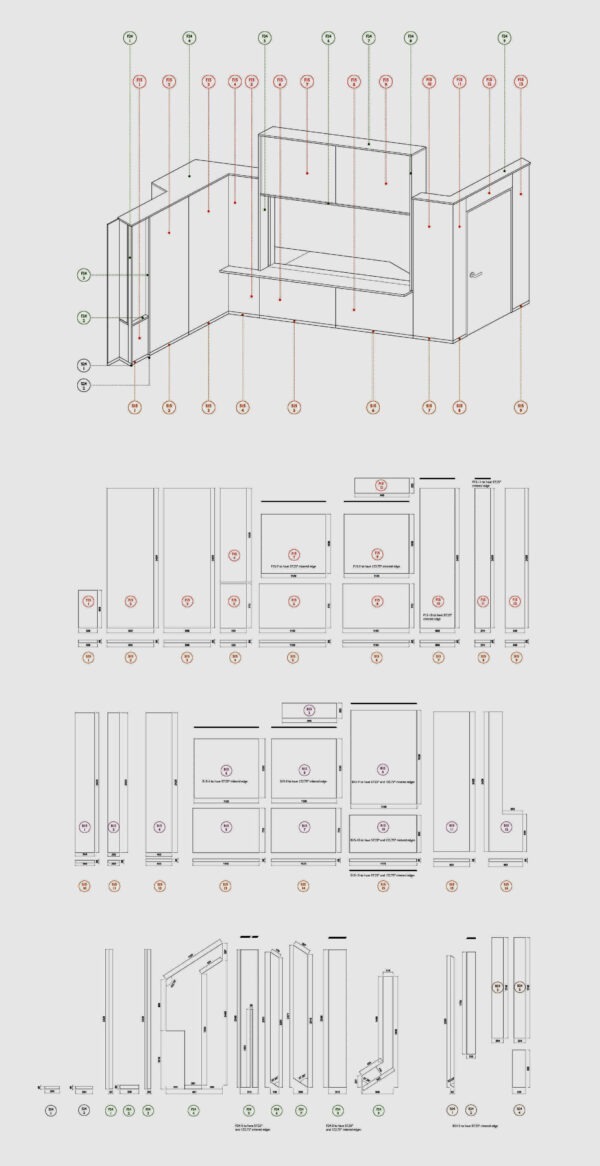
The project has been realised partially, with the interior being completed and the extension awaiting to be built when funding is secured.
A planted roof, reflecting the School’s focus on green living, is being planned and the external walls of the front elevation are to be clad in specially-designed ceramic tiles. For more information on our research on Victorian mouldings and ceramics, including hands-on research on clay casting visit this page.
