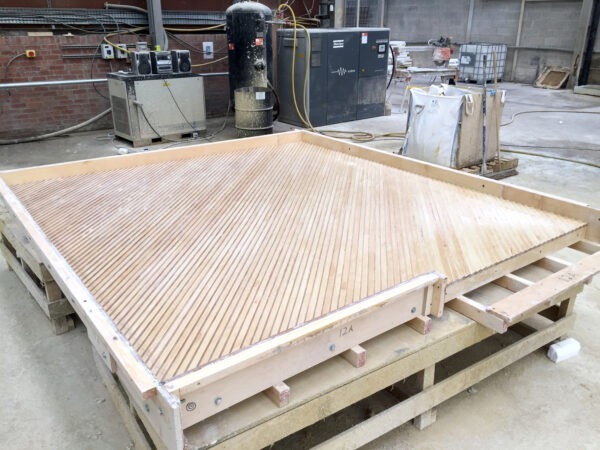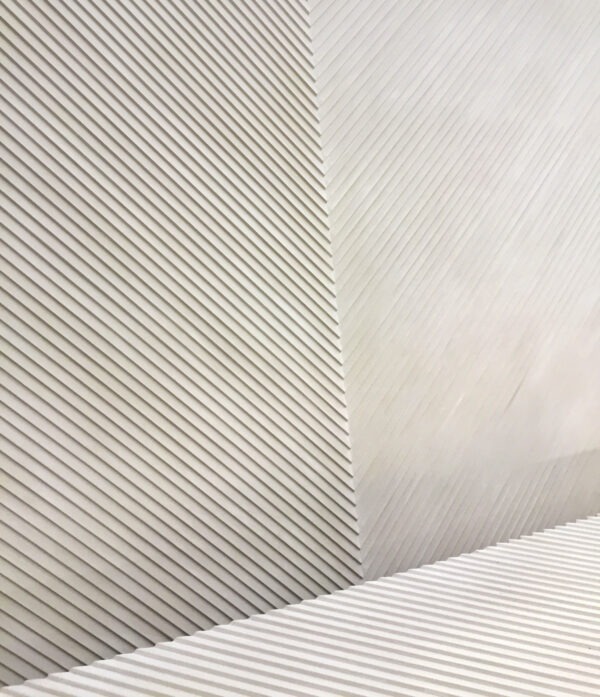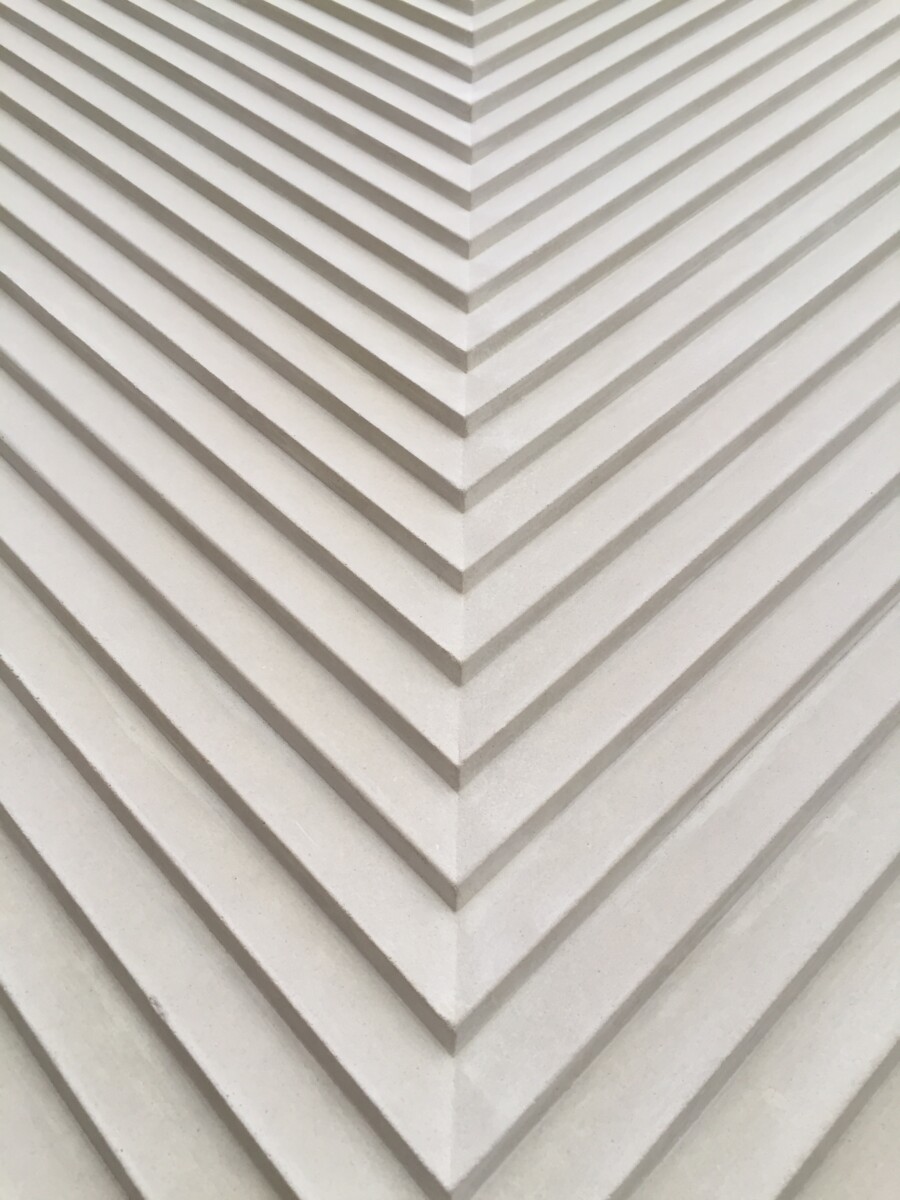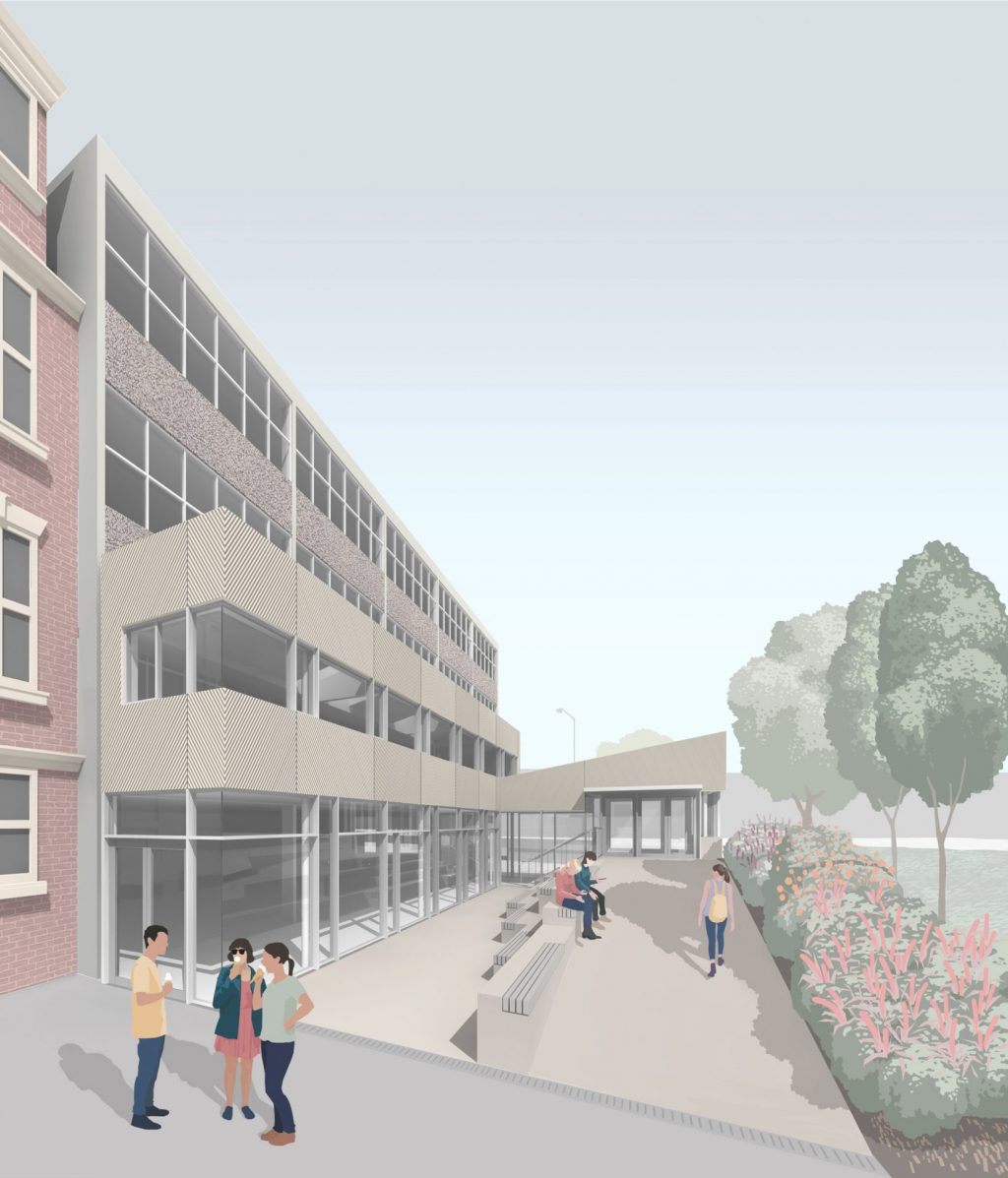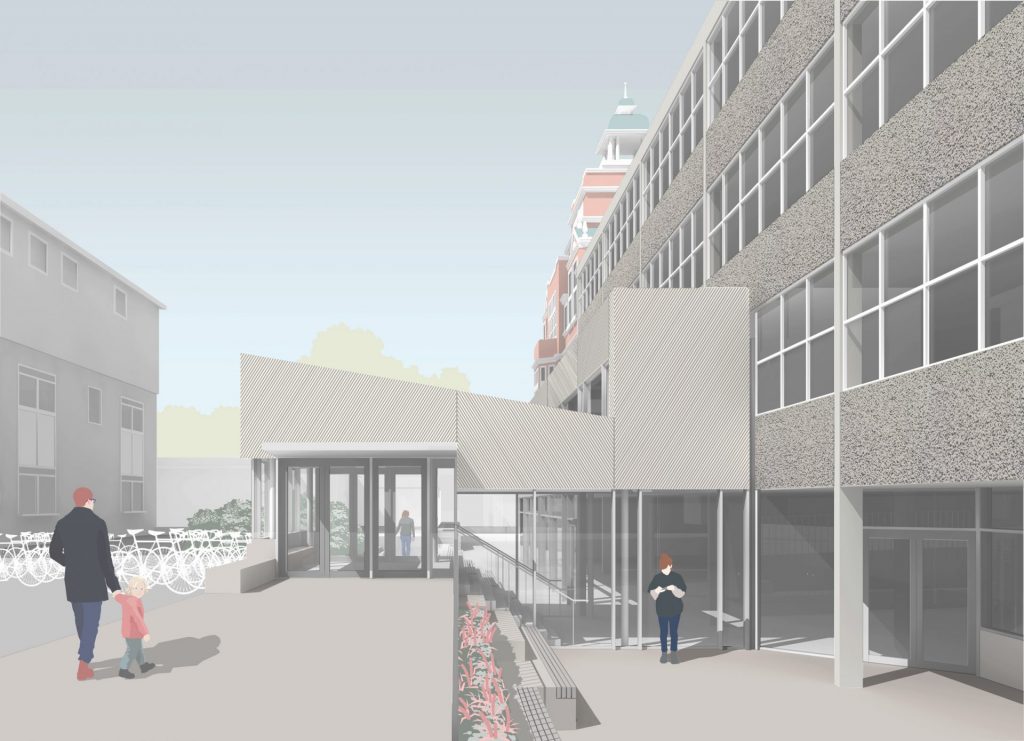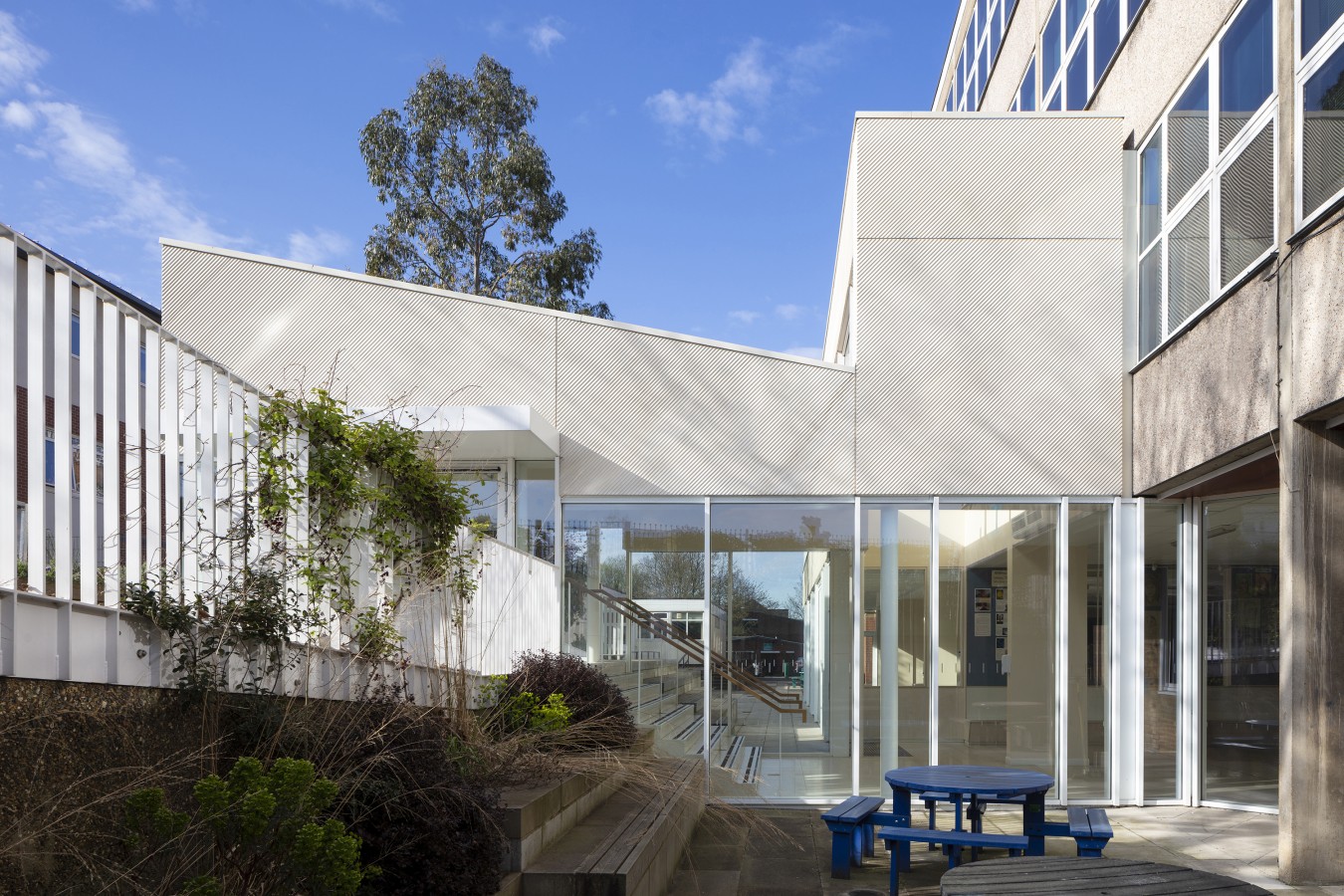Secondary Education Building
Location: Camden, London
Construction Cost: £1 million
Completion: 2019
We have remodelled and extended two buildings for Camden School for Girls. Camden School for Girls was founded for the education of girls in 1871 by Frances Mary Buss, one of the great pioneers of women’s education. The school promotes an ethos of excellence and creativity. Our architecture tries to match this ethos.
Two new school environments have been created, each one with a distinct architectural character. The first intervention, described below, extends and adapts the Main Building; the second intervention, facing Camden Road, extends the Sixth Form Building to provide a new common room, classroom and study area. Both projects are built economically and sympathetically to their different immediate contexts while improving significantly the school’s urban identity and the daily experiences of staff, pupils and visitors.
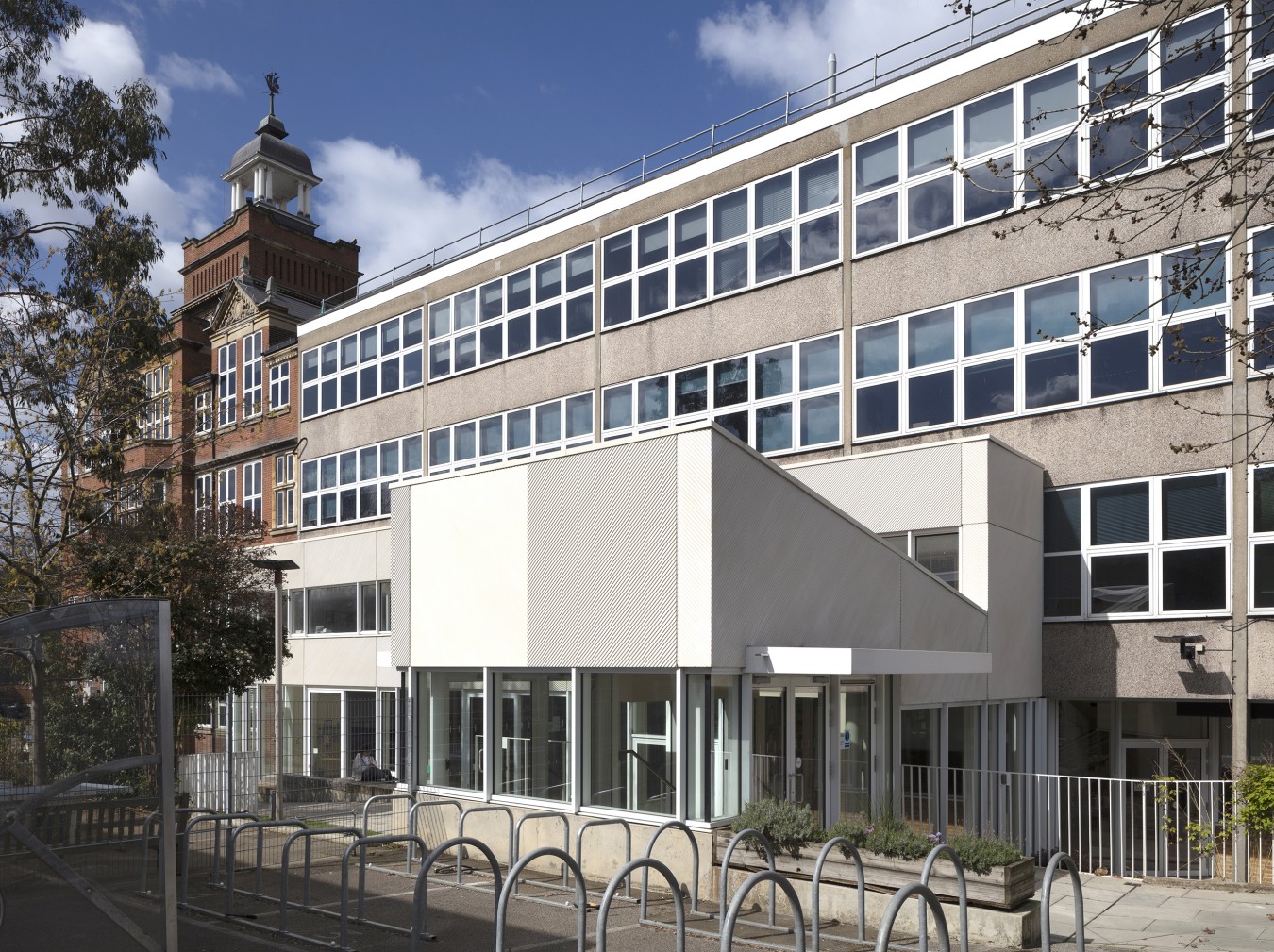
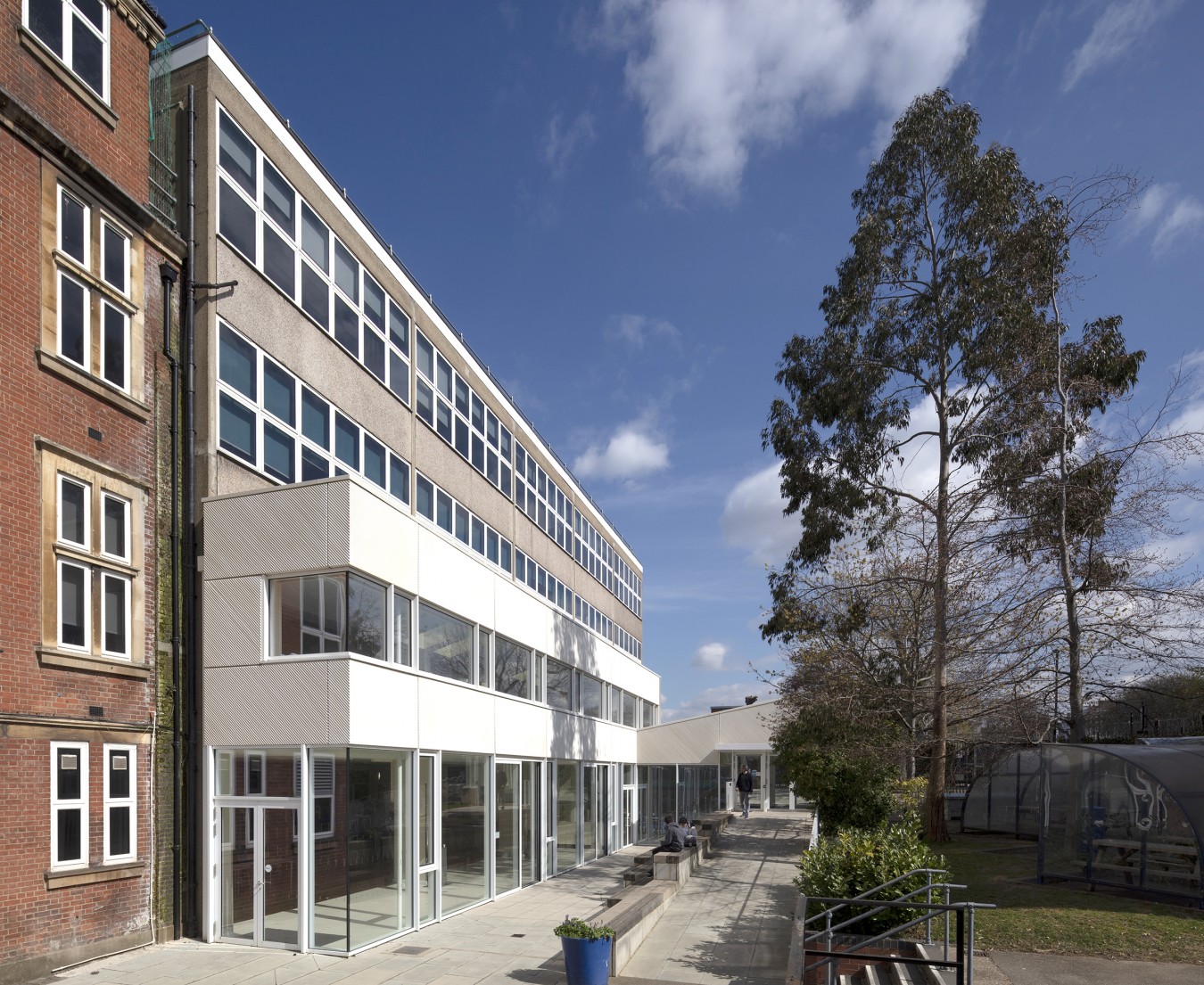
The architecture of the Main Building Extension is contemporary but conscious of the contradictions inherent in the existing building, addressing both its original Victorian section and the concrete 1950s block that replaced its bombed site. Special attention has been given to the volume and profile of the entrance building and to the creation of a new ‘street landscape’ that penetrates the new building extension to allow movement flowing through the heart of the school. The new stepped landscape eases circulation whilst it increases the campus’ seating capacity and opportunities for planting.
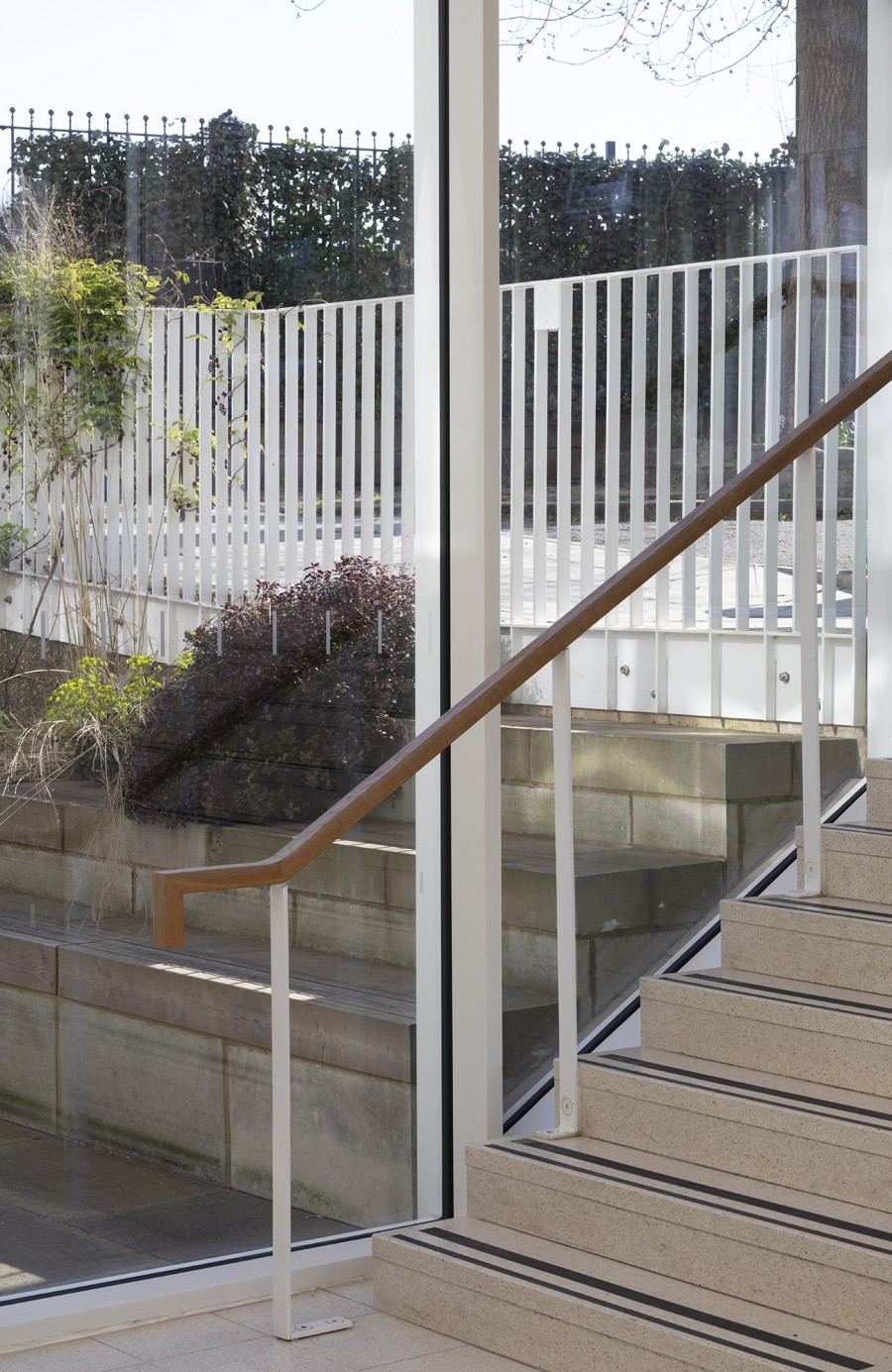
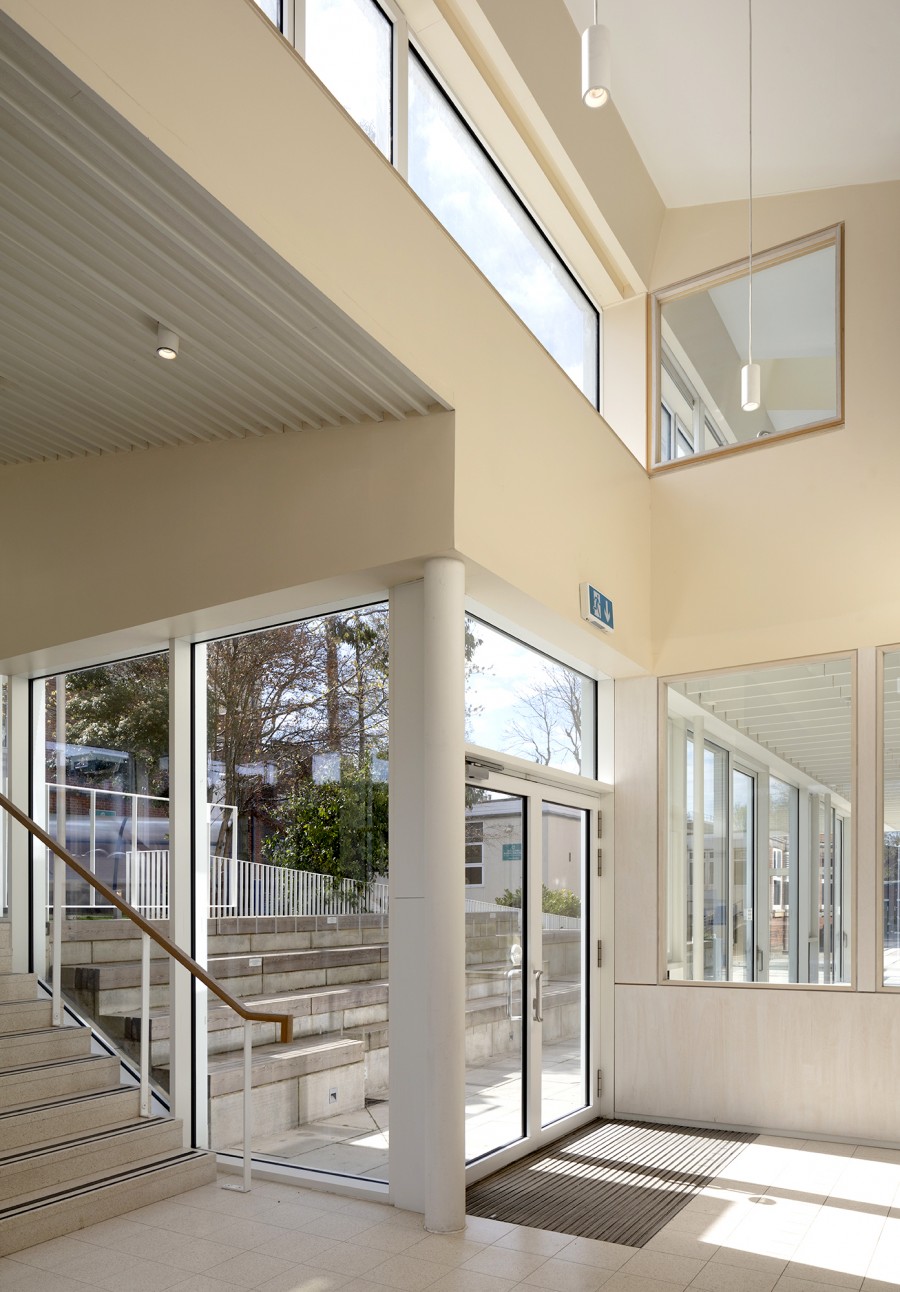
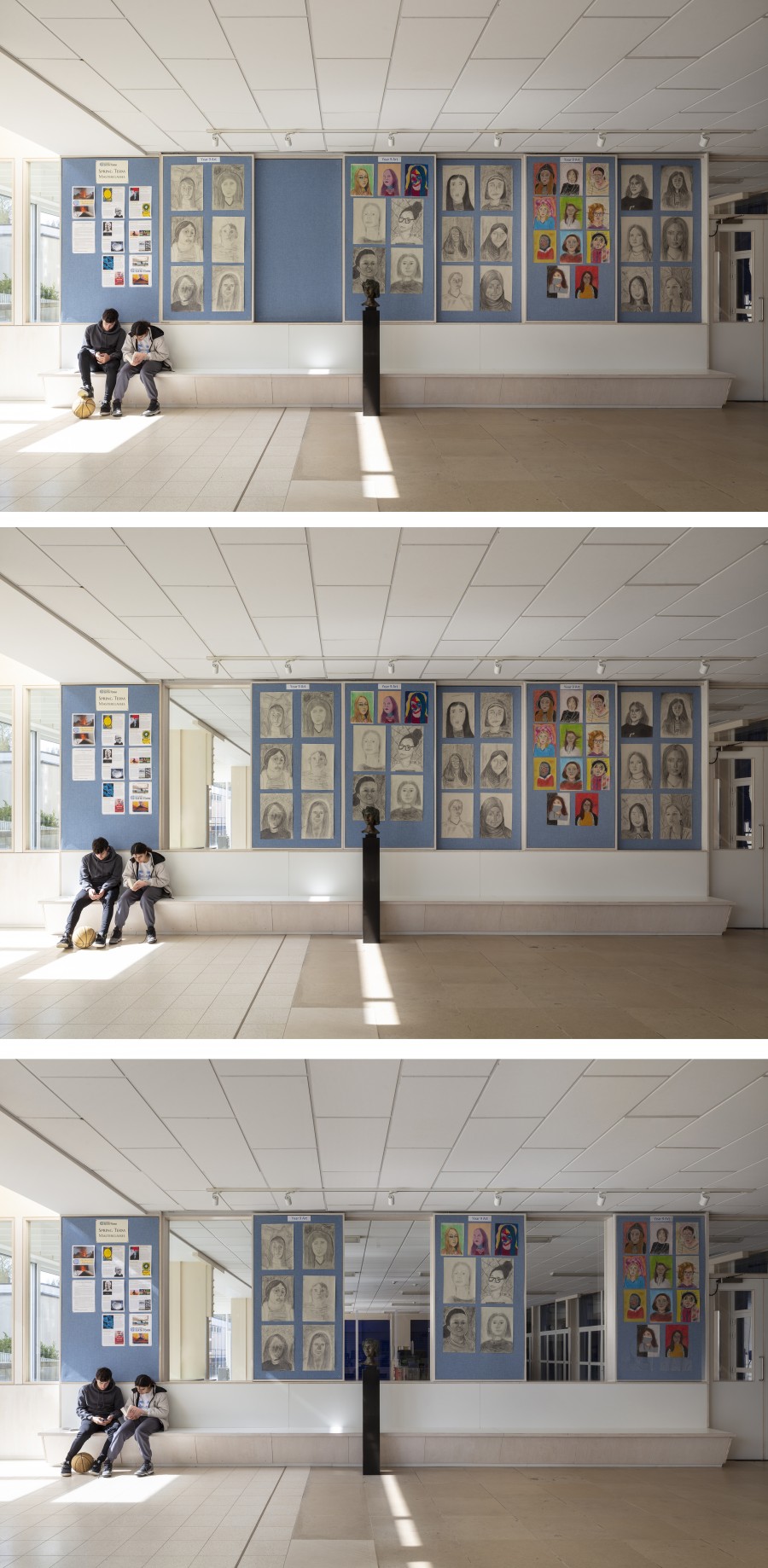
Our design improves a number of difficult transitions between new and old, resolving complex operational and security requirements while making the most central and busiest part of the school spacious, welcoming and airy. Excellent daylight floods the interior on all levels while the new openings provide a variety of visual links between the different parts of the building. A flexible gallery space, an extended dinning hall and a more spacious staff area on the first floor complete the project.
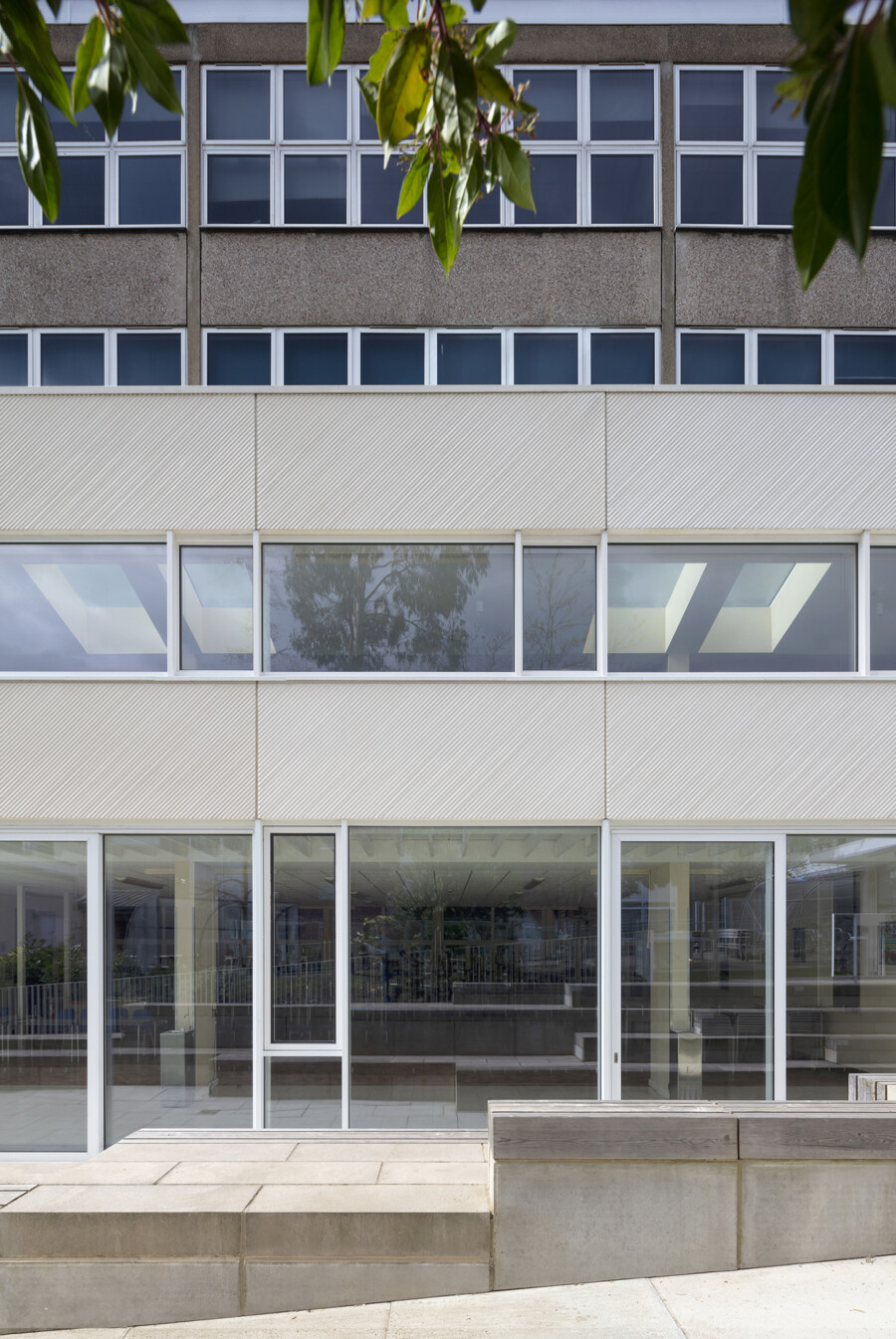
Our exploration of the grid typology of the existing concrete frame building is partly associated with our study of Sol LeWitt’s screenprint drawings that use four directions of vertical, horizontal, diagonal right to left and diagonal left to right lines (1971) and our fascination with James Stirling’s prefabricated concrete panels for Andrew Melville Halls (1967). These works have influenced our research into the advantages of modular screen facades and the creation of a bespoke GRC envelope that features diagonal pleats playing against the grid of the existing building.
