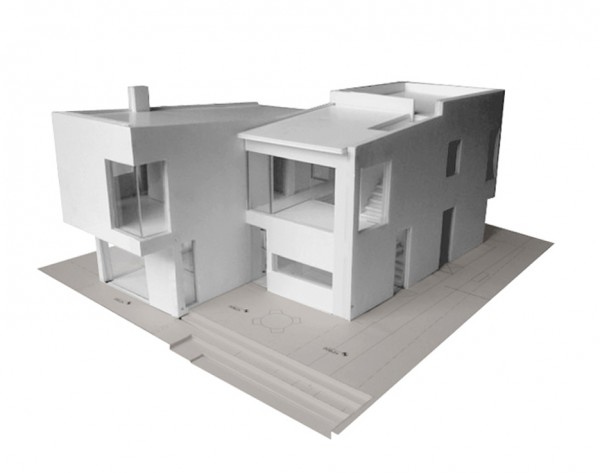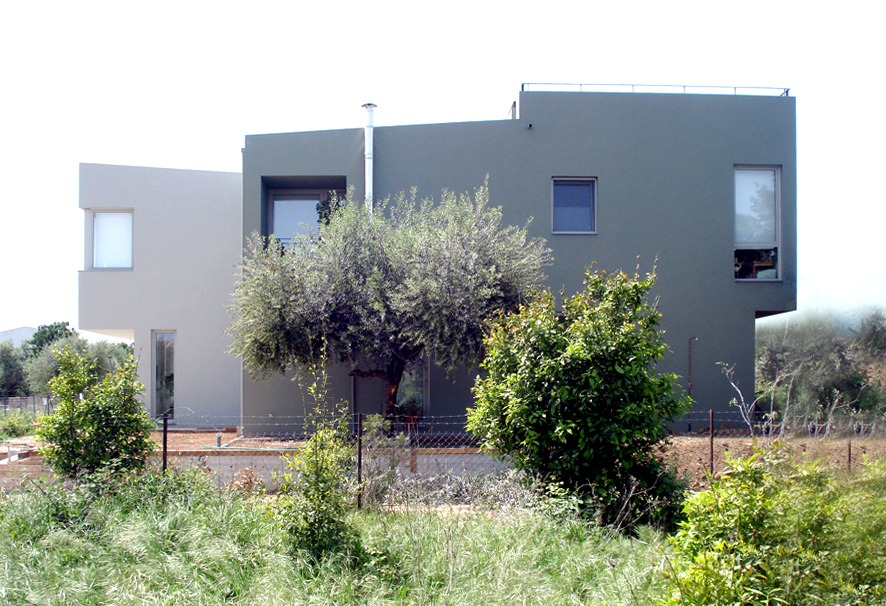Family Residence
Peloponnese, Greece
Completed 2008
The site is in a seaside village on northwest Peloponnese. The house is conceived as two parallel volumes with their own entrances and courtyards, sharing a central large wall along an east-west axis.
The front volume is shifted toward the mountains to the east; the back volume is shifted toward the sea to the west. Each is characterised by a distinct shade of grey-green resembling the color of olive tree leaves. A double-height space in the middle intersects both volumes and contains the living and kitchen area.
Special attention is given to each room’s orientation, views and natural cross-ventilation.
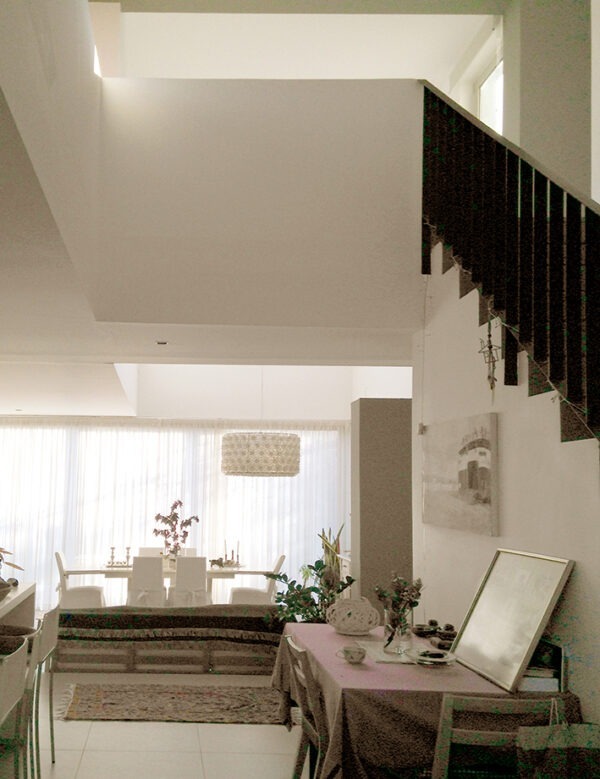
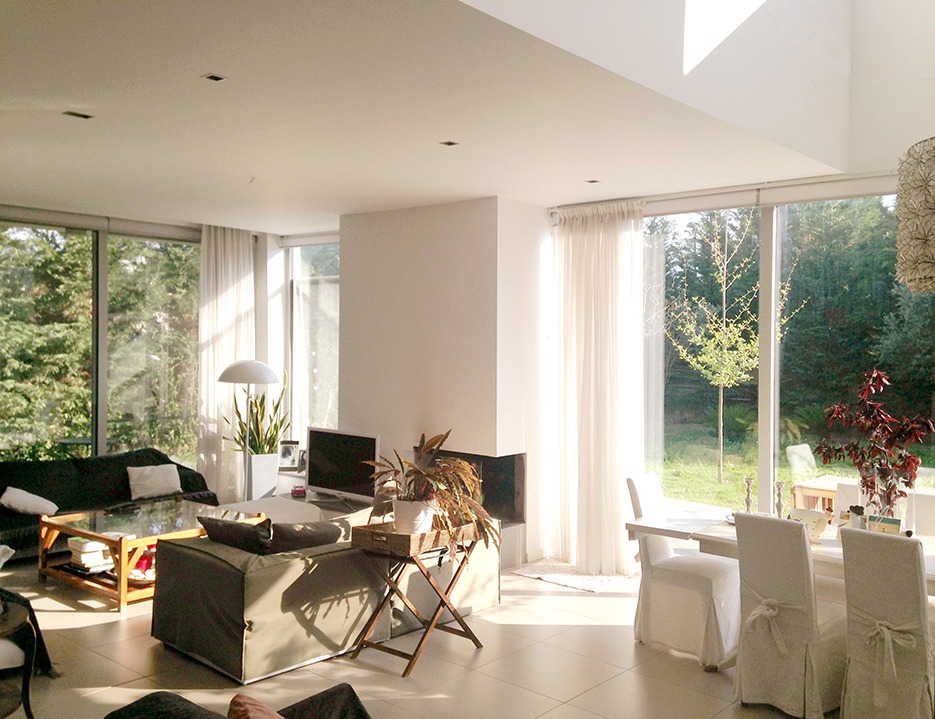
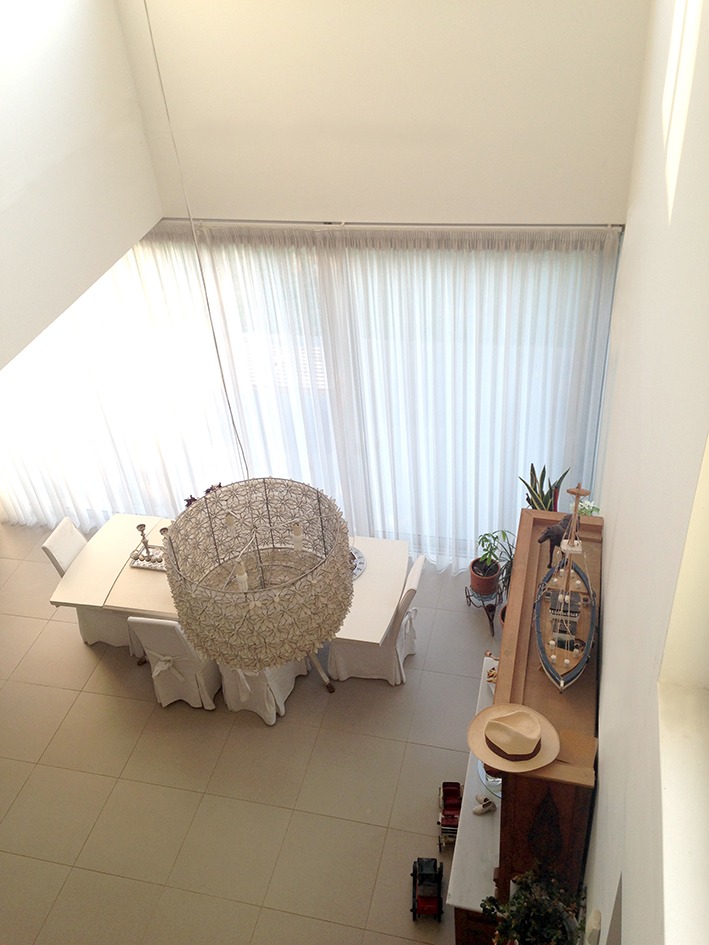
The project was delivered to a very tight budget, making use of a low cost in-situ concrete frame, brick infill construction and local workmanship.
A large timber pergola structure on the west side of the house and a number of timber shutters are scheduled for future installation.
