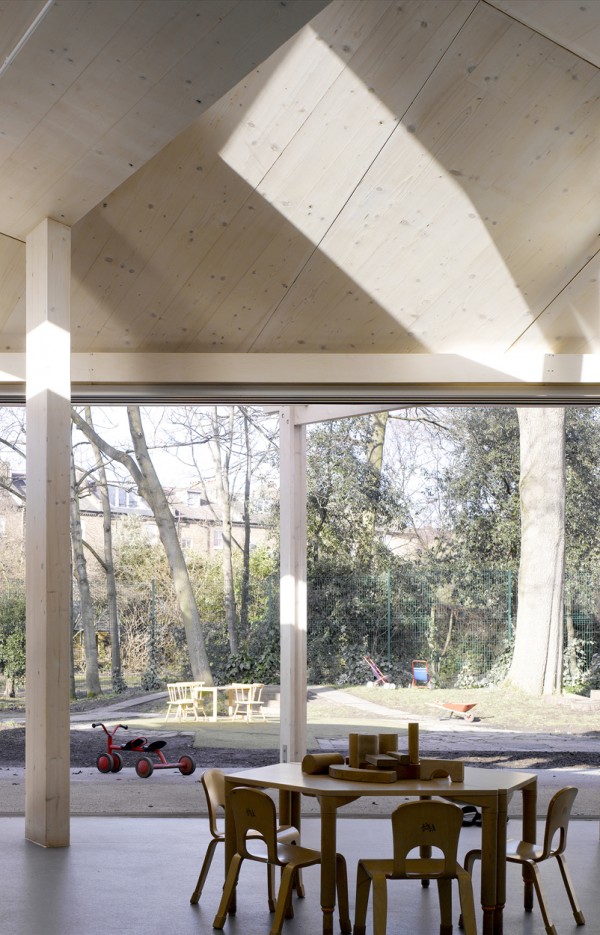Kentish Town, London, Completed 2012
Construction Cost: £429,000
Client: Camden Community Nurseries
Winner Stephen Lawrence Prize 2013 (best UK building under £1million)
Winner RIBA National Award 2013
Winner RIBA London Regional Award 2013
Mid-listed RIBA Stirling Prize 2013
Highly Commended Camden Design Award 2014
Montpelier Community Nursery is located within Montpelier Gardens in Kentish Town. The nursery is part of Camden Community Nurseries and provides voluntary sector affordable childcare for 2-5 yr olds. The original nursery had been operating from a temporary pre-fabricated building, built in the 1980s, which had become dilapidated beyond repair.
AY Architects initiated the efforts to replace the existing with a new building on the same location with the help of local residents. Working closely with staff and parents, they coordinated a successful application for an Early Years Capital Grant which secured funding for the project in 2009.
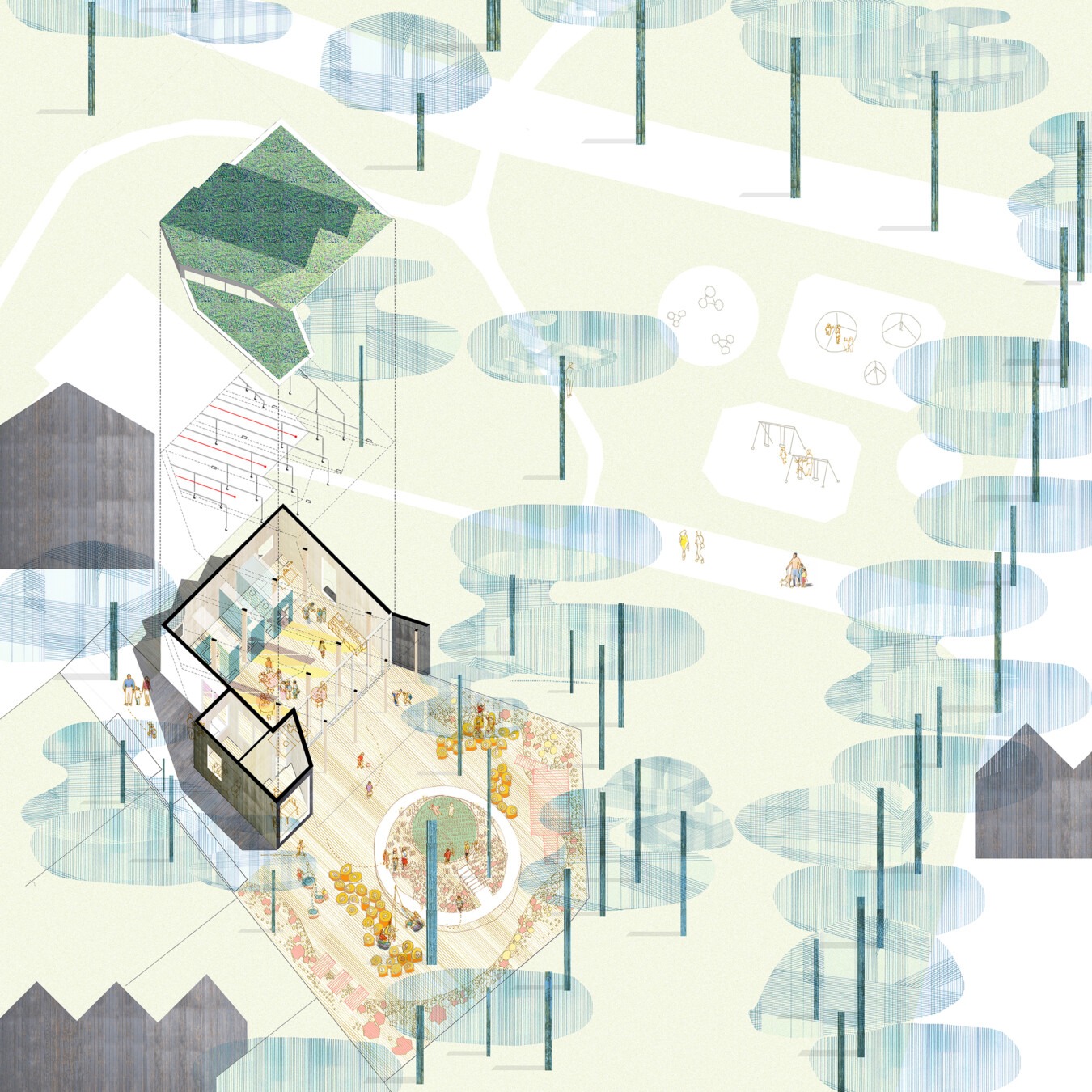
The new facility has an increase from 18 to 24 nursery places. It supports a pedagogic ethos of inclusivity, free play, learning through nature and ecological responsibility. It is designed around a flexible play space opening onto a wooded outdoor play area that forms part of the community gardens.
Like a pavilion with seamless connections with the landscape, it encourages indoor/outdoor flow of learning activities. Support spaces wrap around the central space and form a solid perimeter to the public land.
Daylight is brought into the building through strip windows located within the roof. The roof windows have a north-south orientation, spanning the floor plan diagonally. Deep overhangs allow passive solar heat gain during times of the year as needed but block out high summer sun. The roof windows also provide natural ventilation.
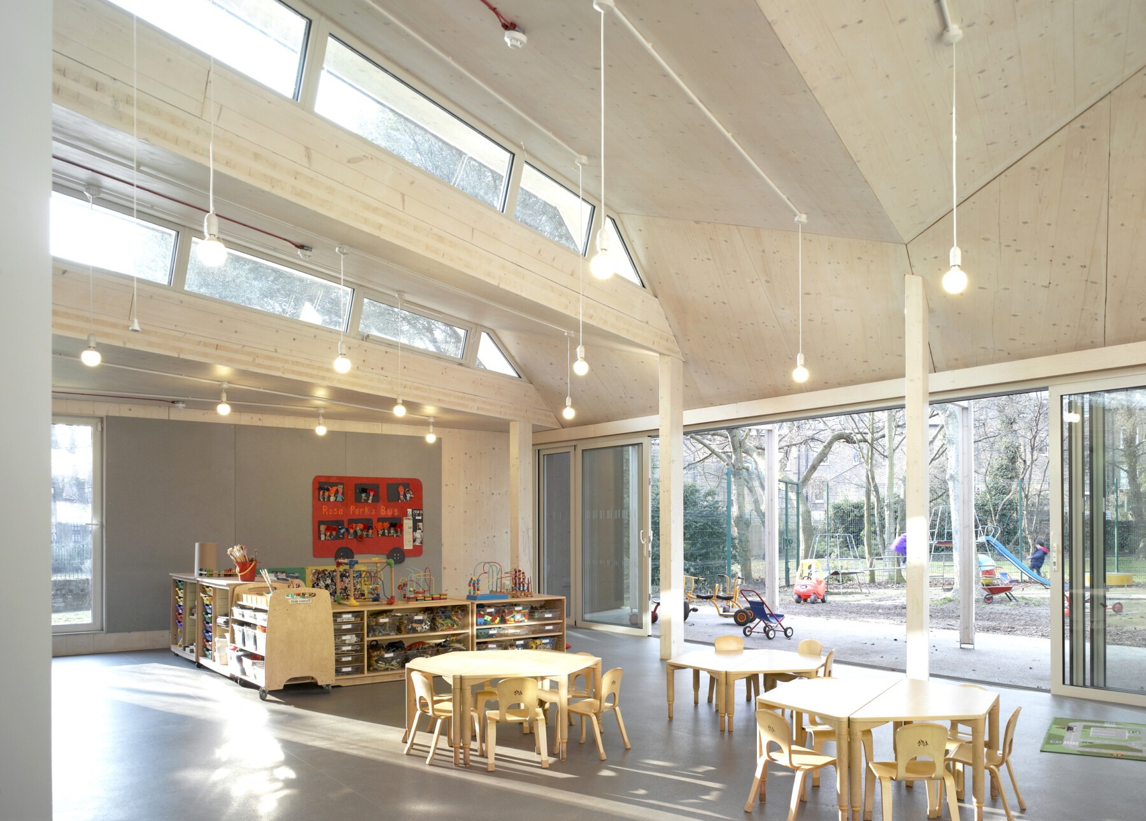
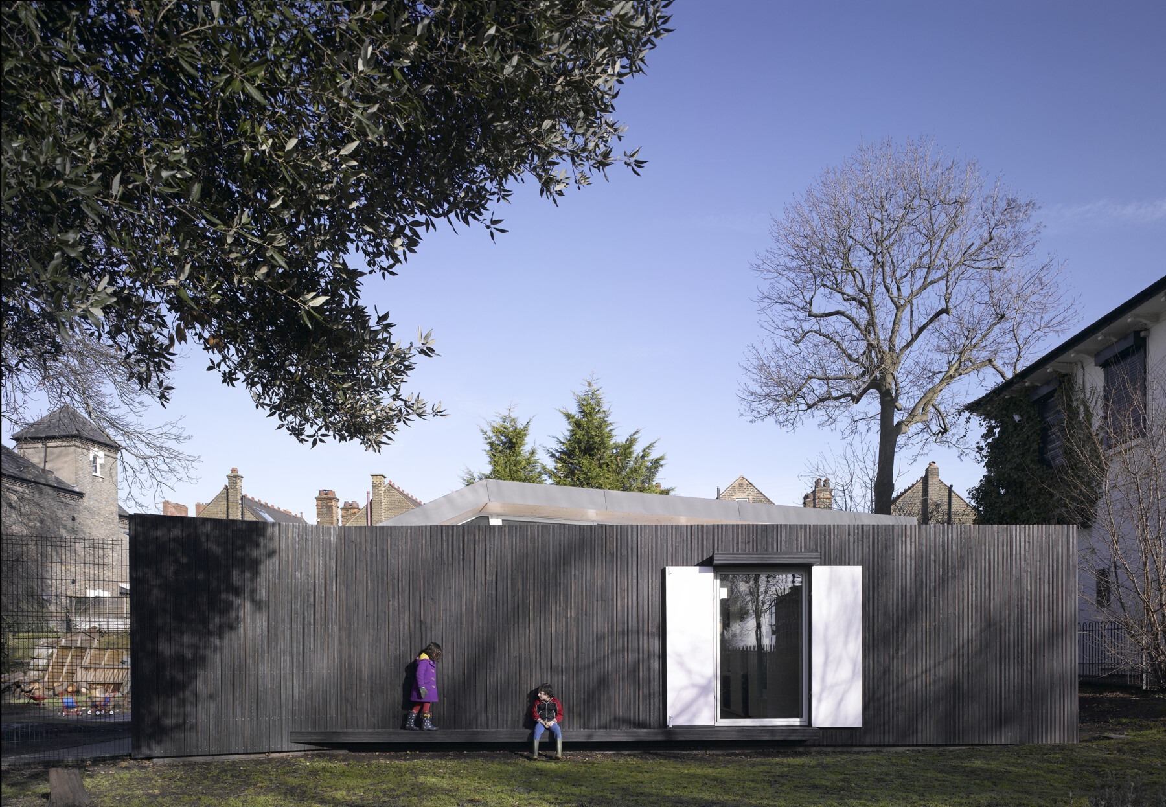
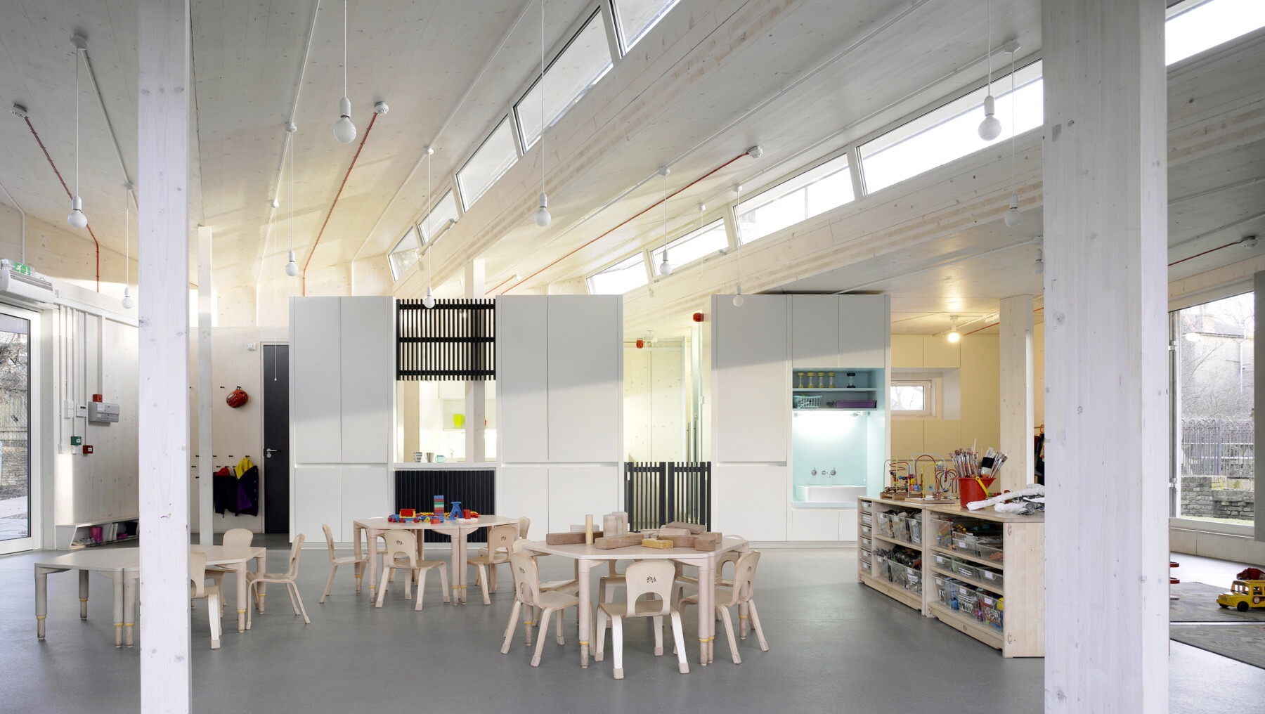
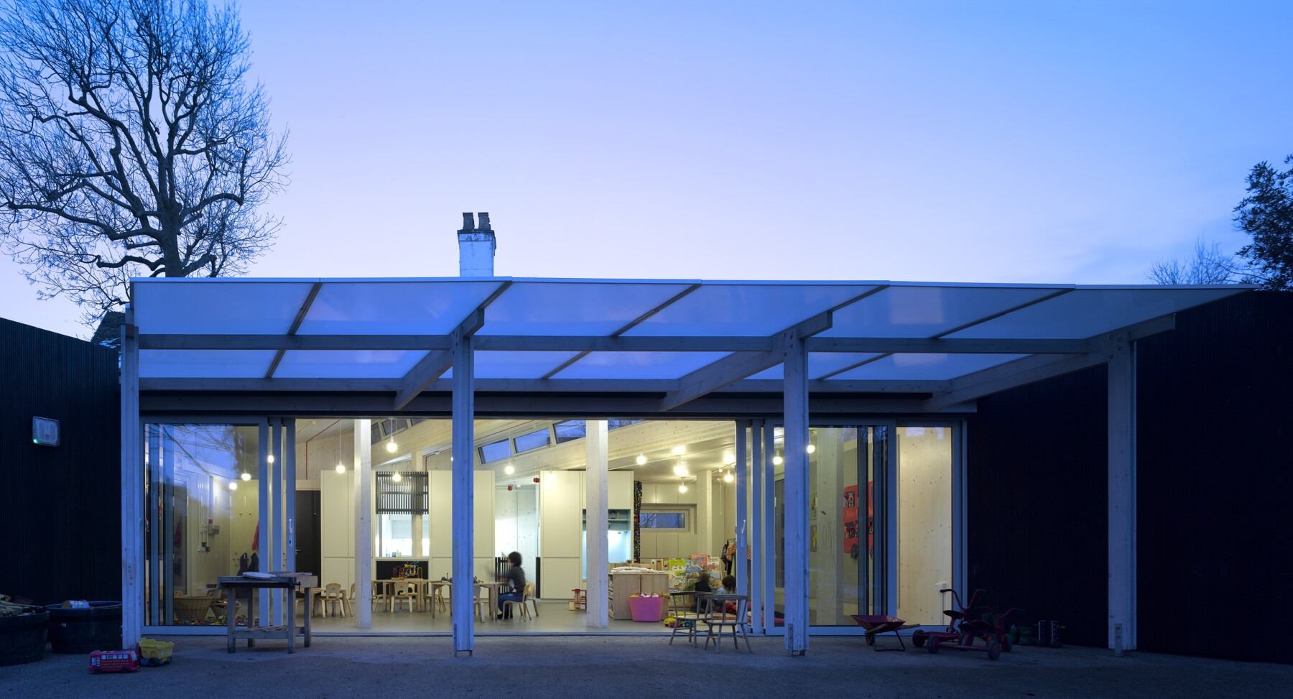
The superstructure is made up of pre-fabricated solid timber panel system with a white-washed internal factory finish.
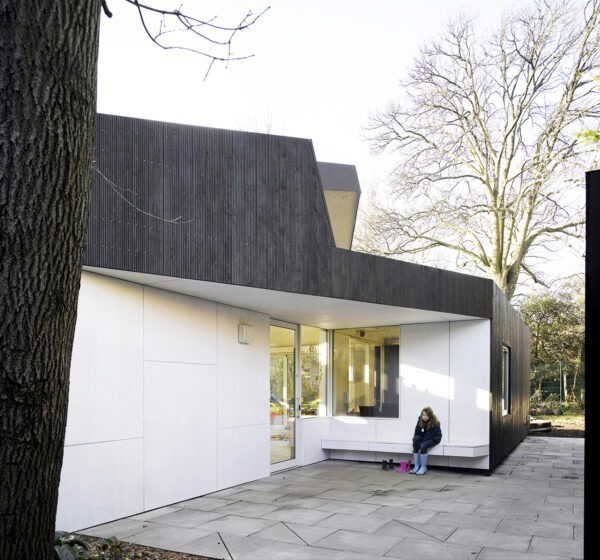
The exterior is clad with dark stained FSC timber boarding and the roof supports a biodiversity sedum blanket.
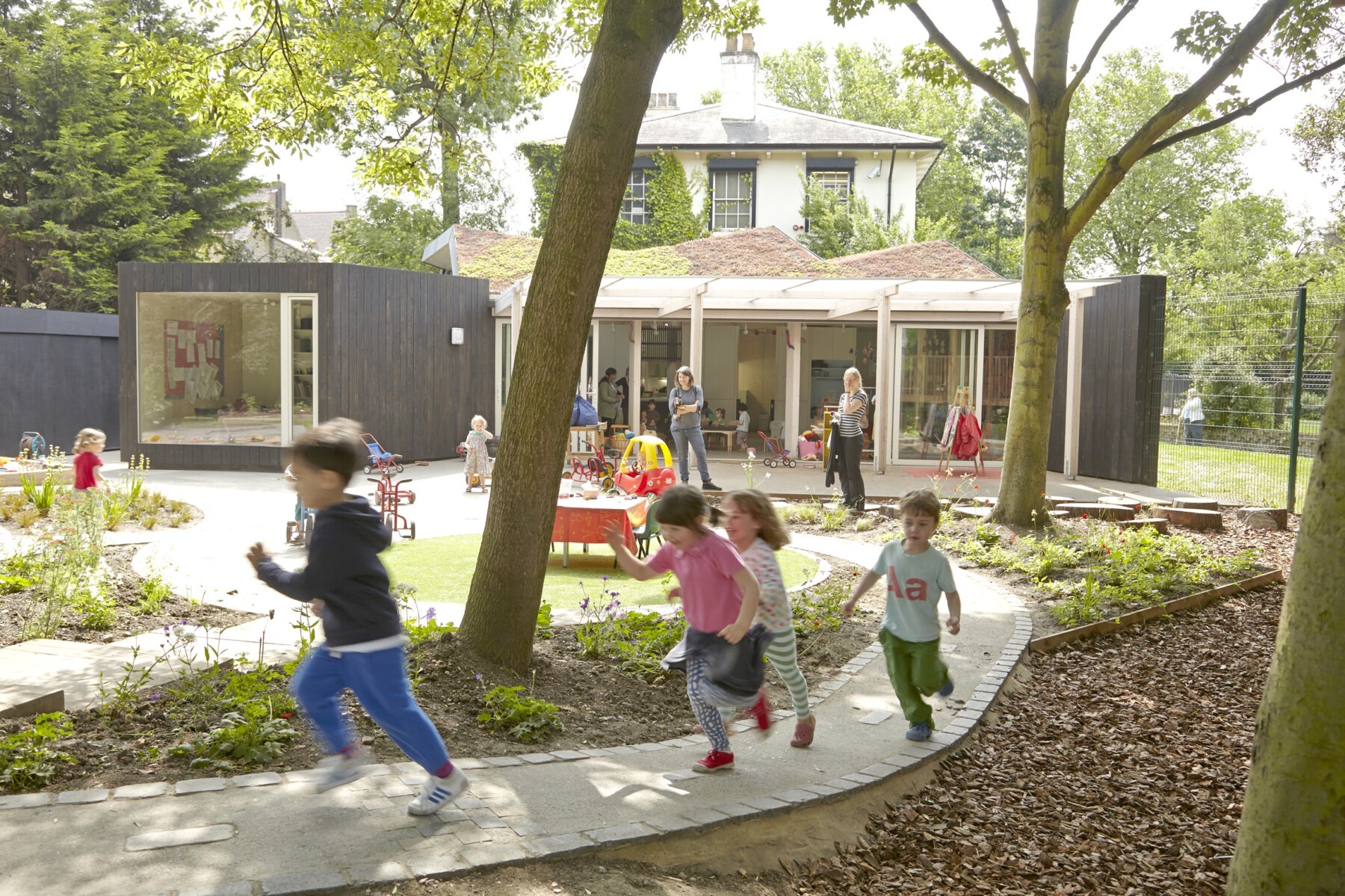
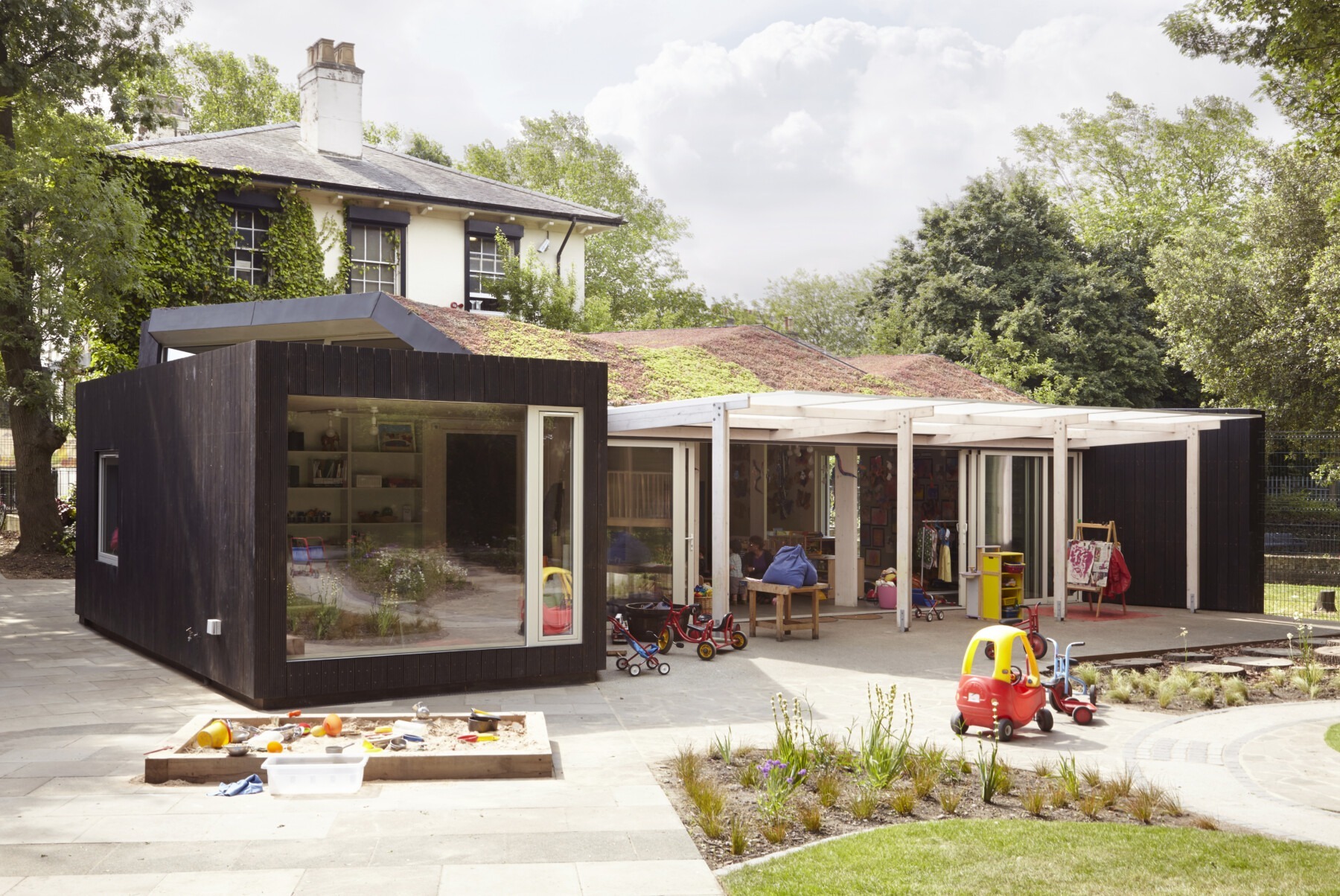
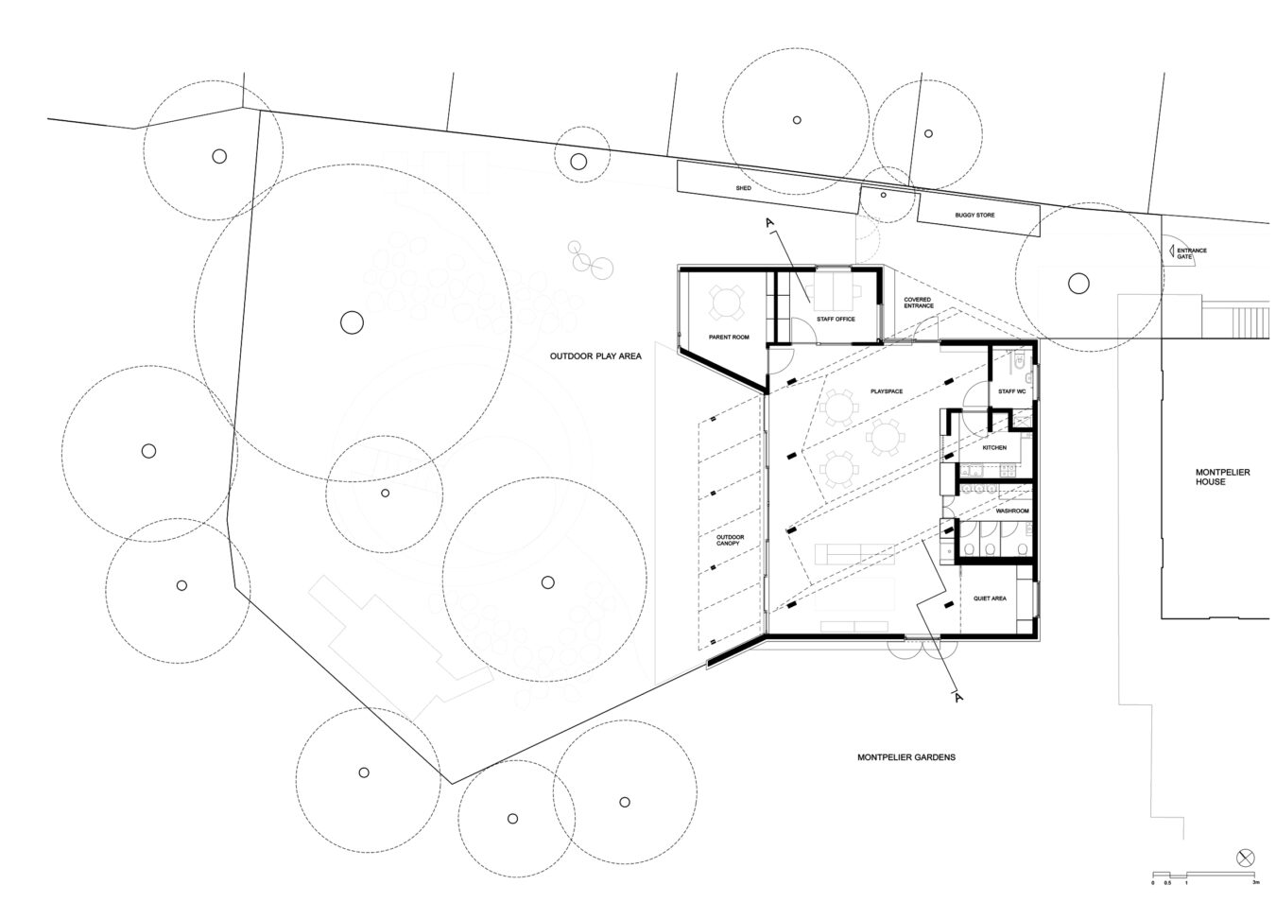
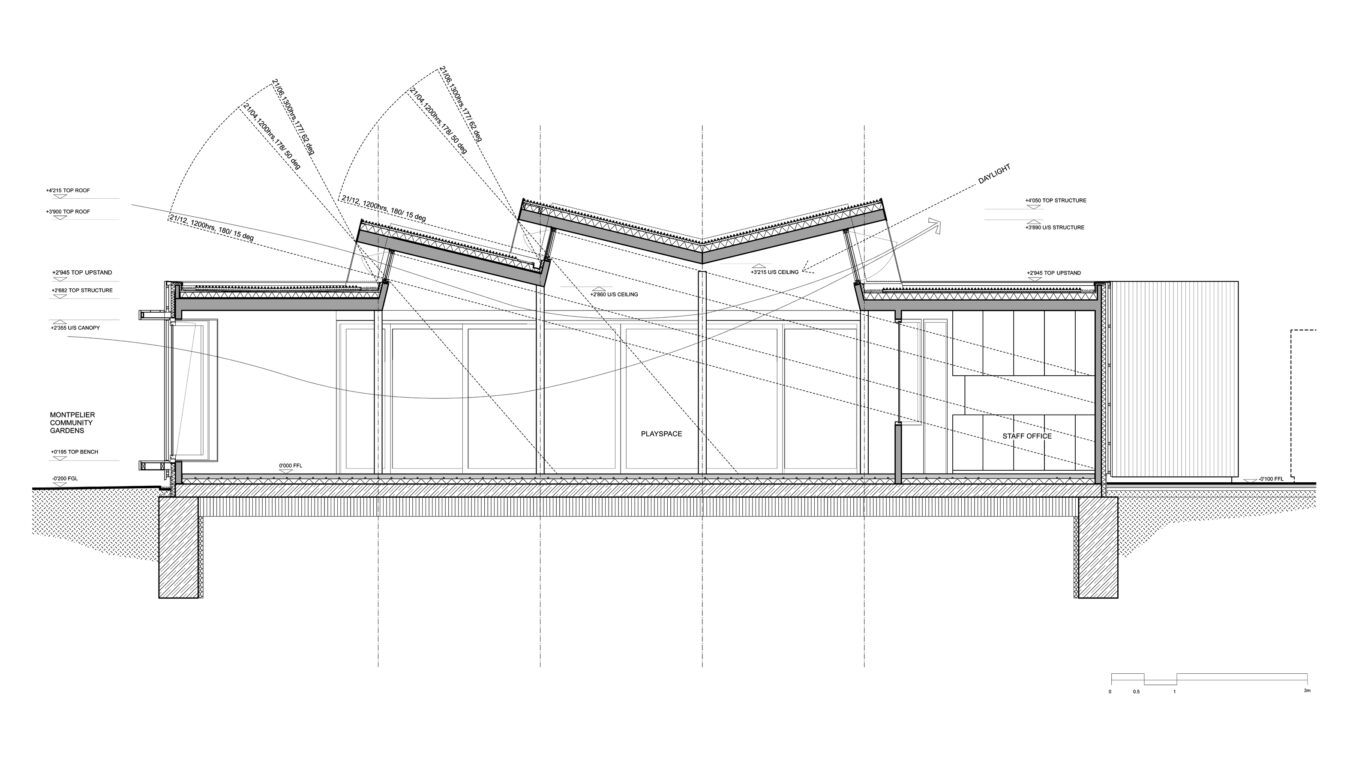
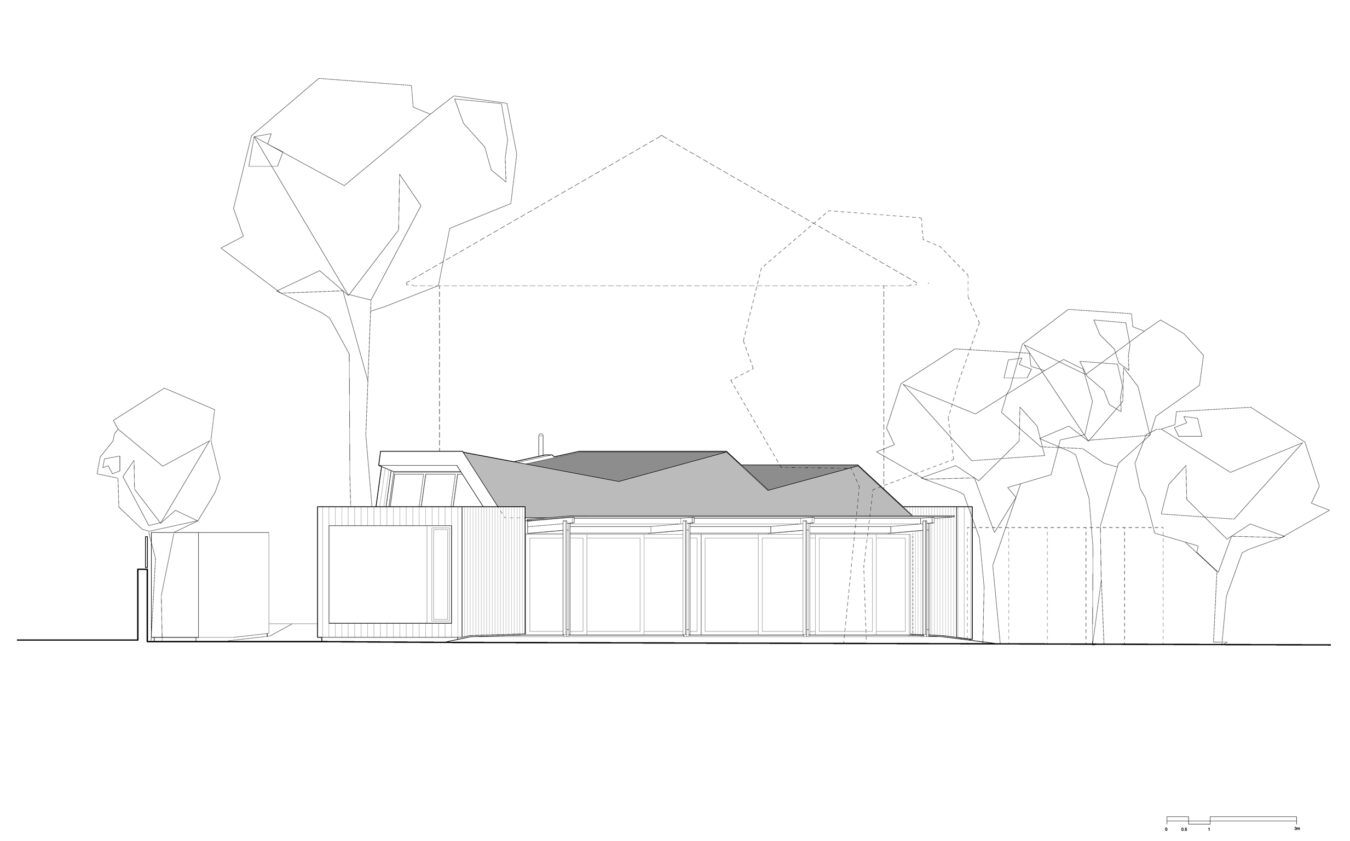
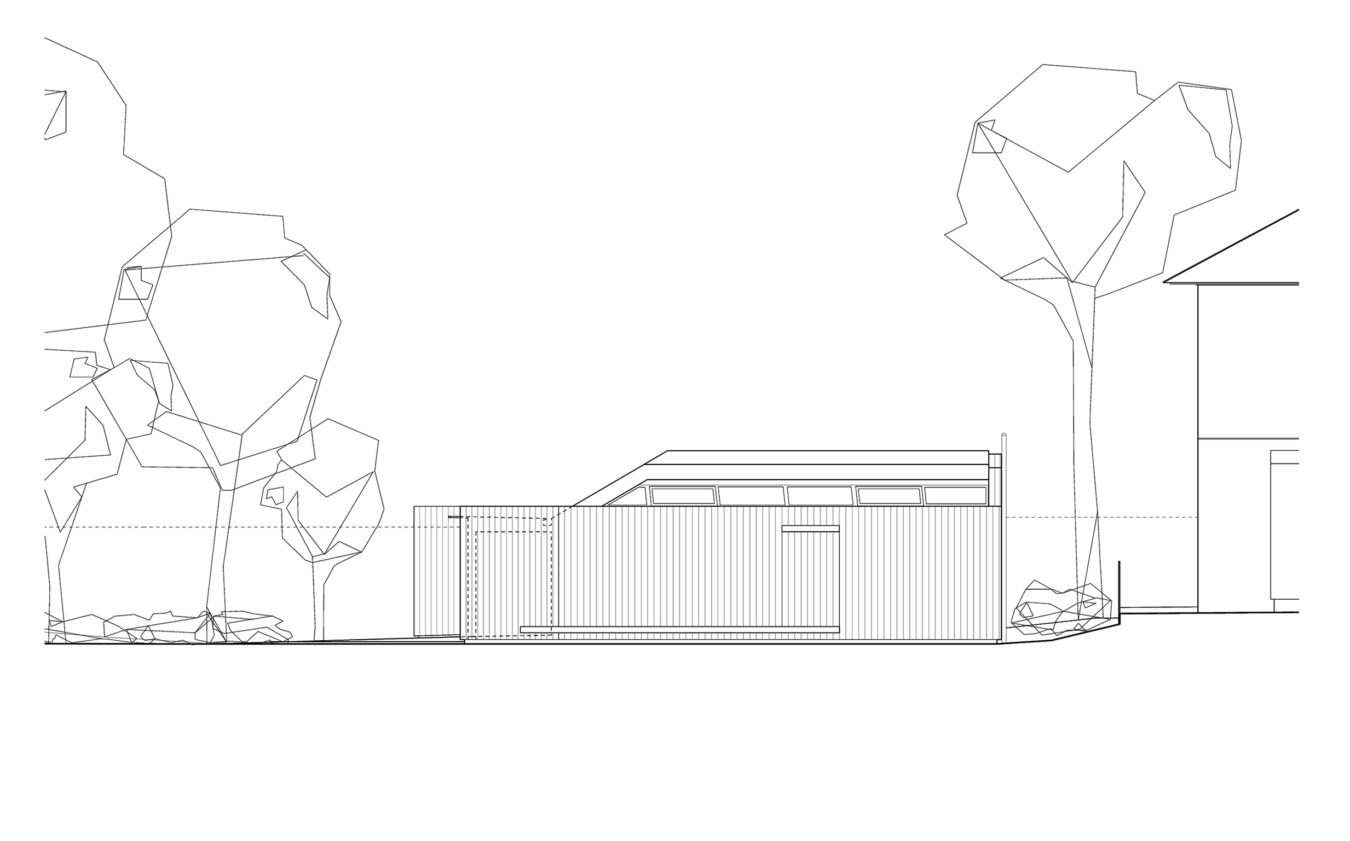
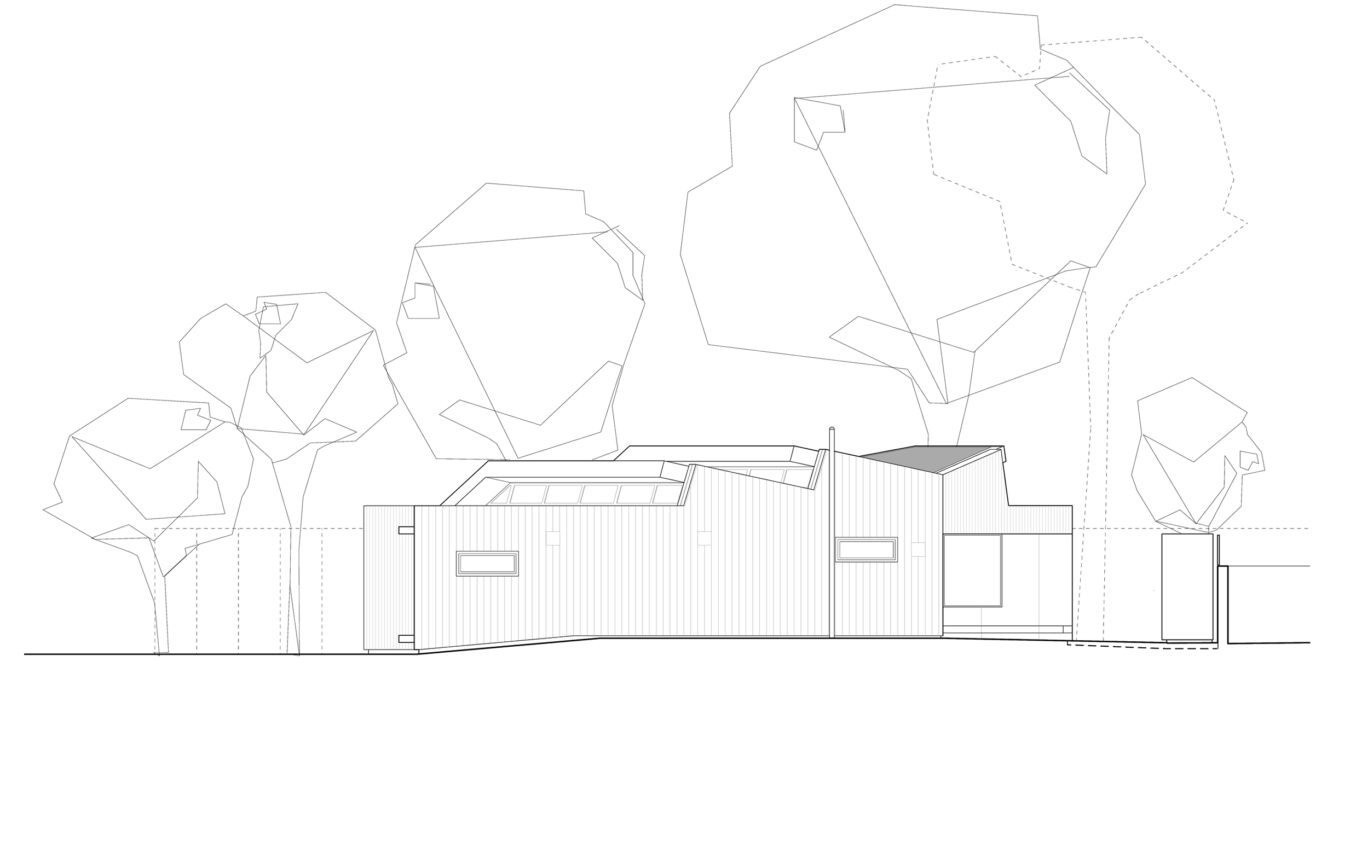
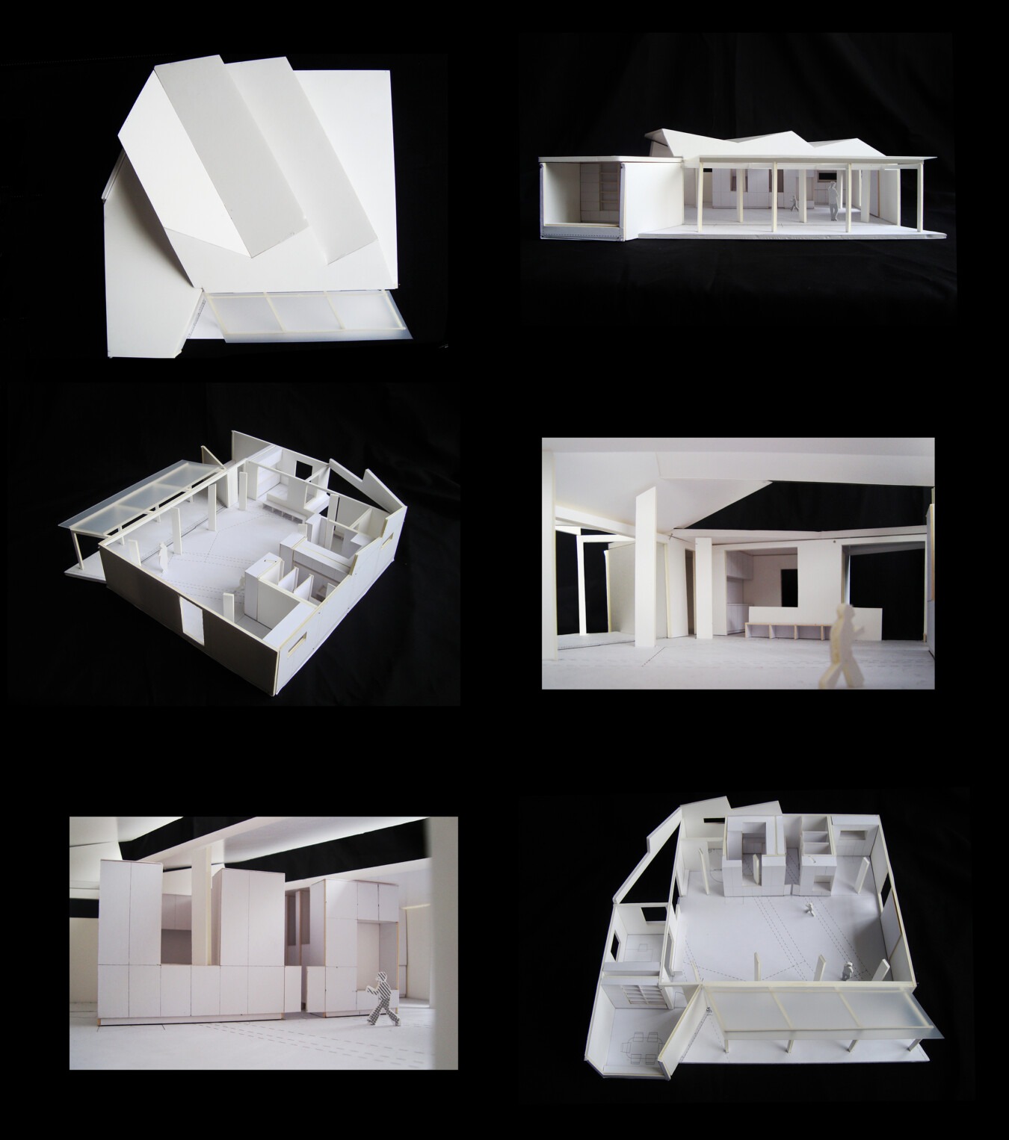
‘This is a building for children, designed by adults that have a knack of imagining what it is like to be a child again. It is a place in which everything is enchanting, full of possibility and resonant with its setting, a place of beauty, calm and generosity, such that I imagine children would never want to leave. AY Architects makes a virtue of the way in which life helps create architecture, and it appreciates that the dynamic programme is part of a broader dialogue with history, place and material.’
Sarah Wigglesworth, Founder Sarah Wigglesworth Architects
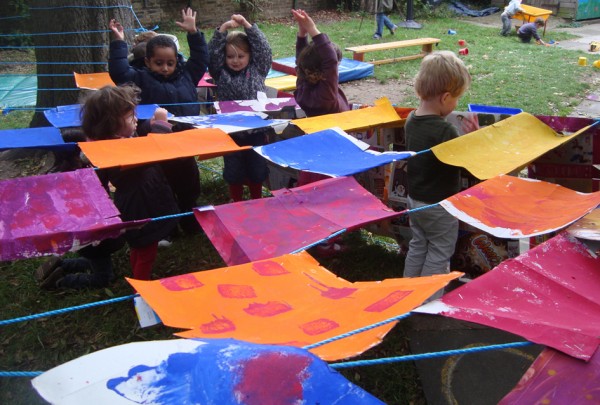
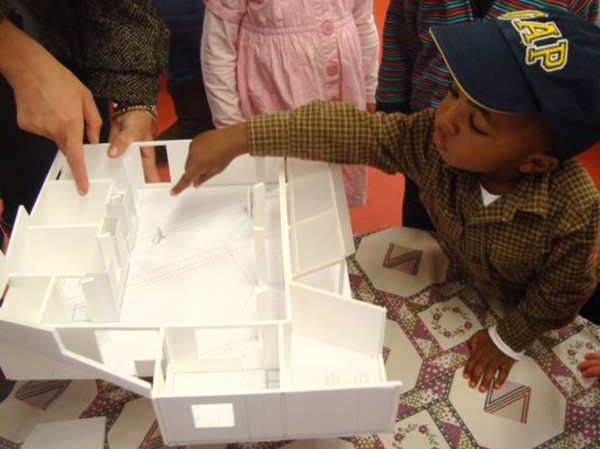
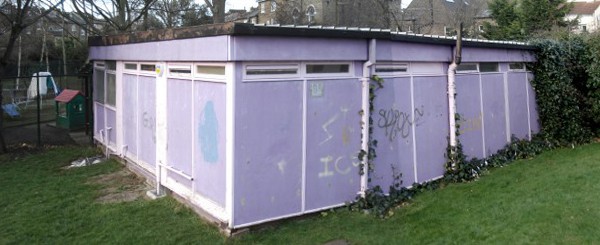
Montpelier Community Nursery prior to being redeveloped.
The project has been published as part of the 2015 Bartlett Design Research Folios series.
