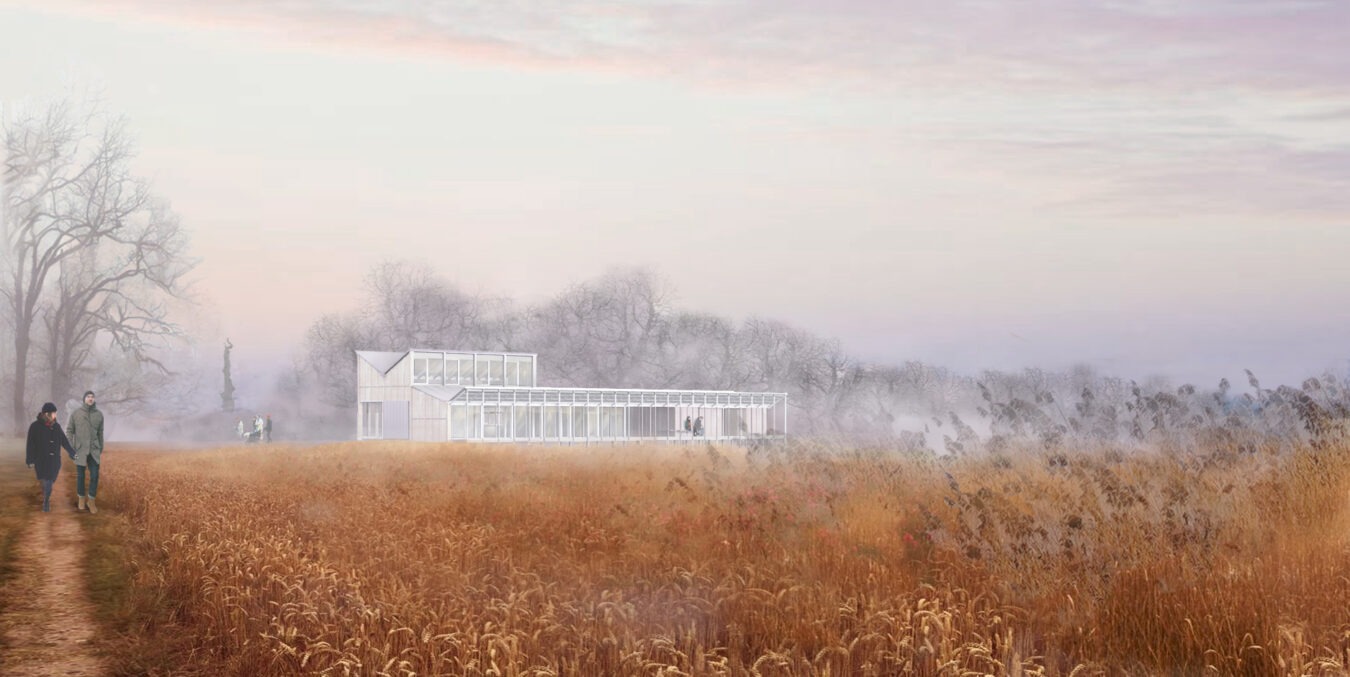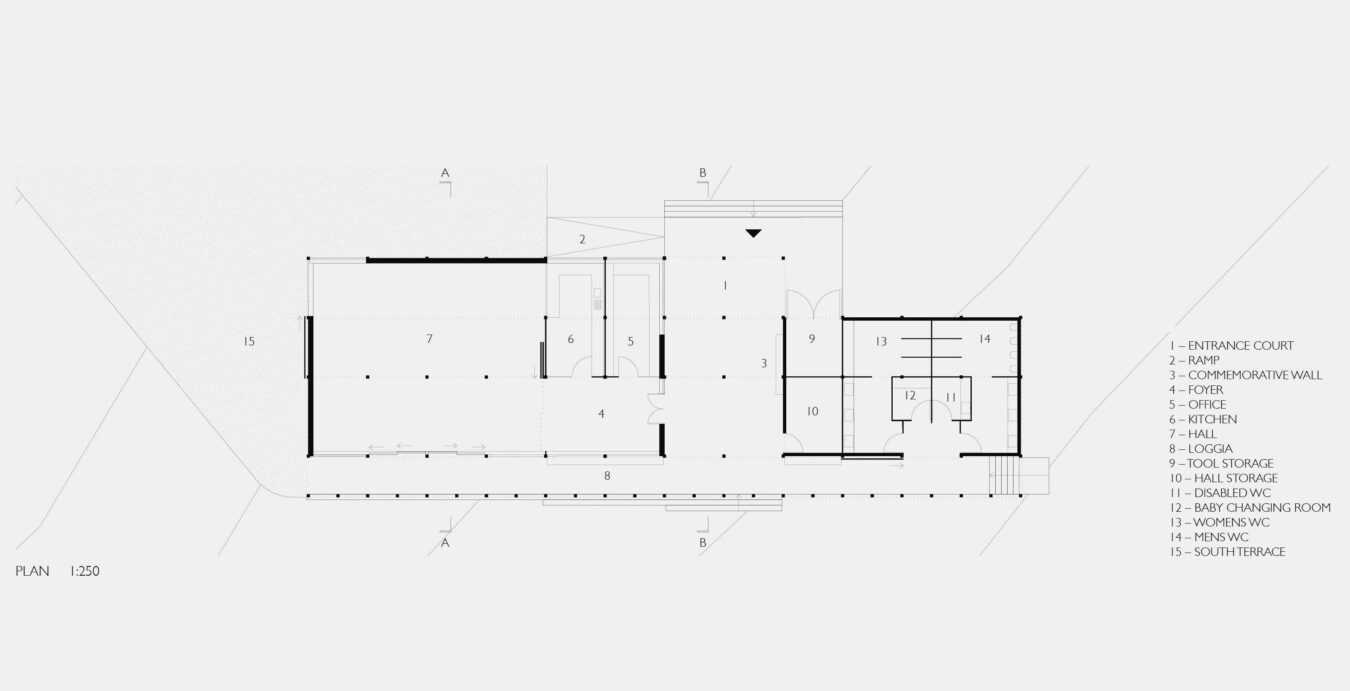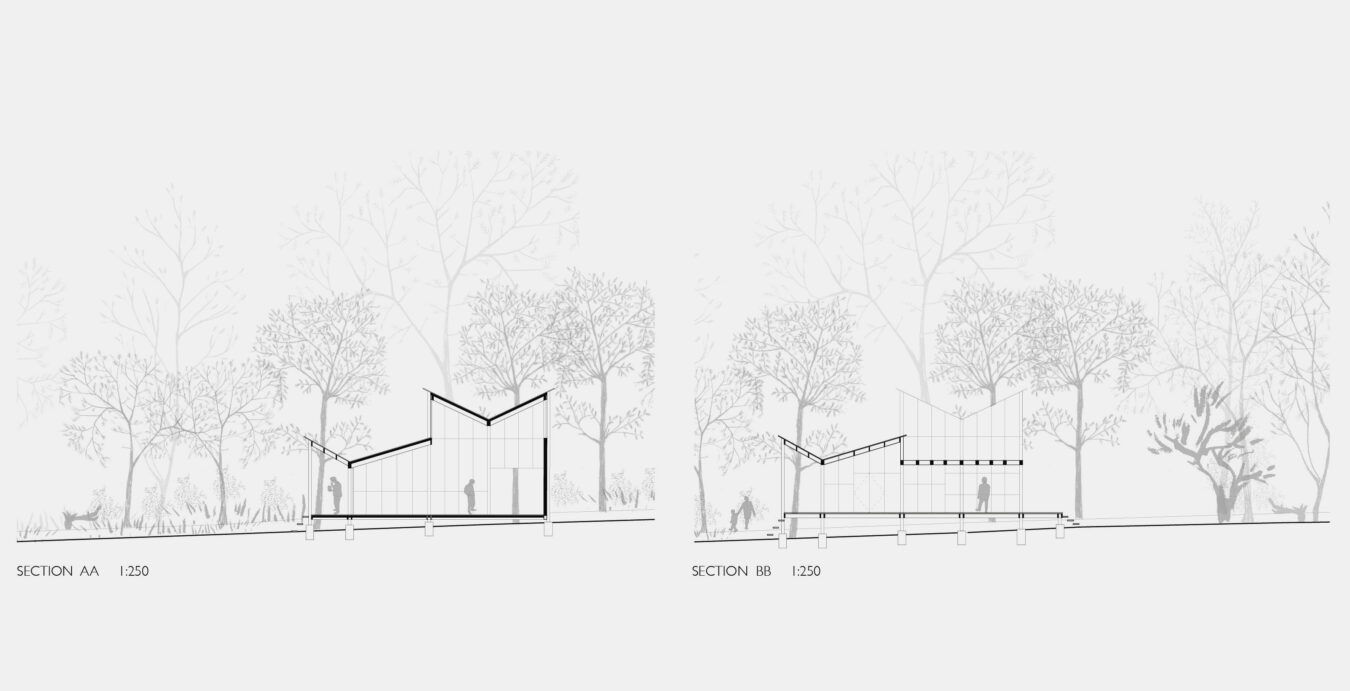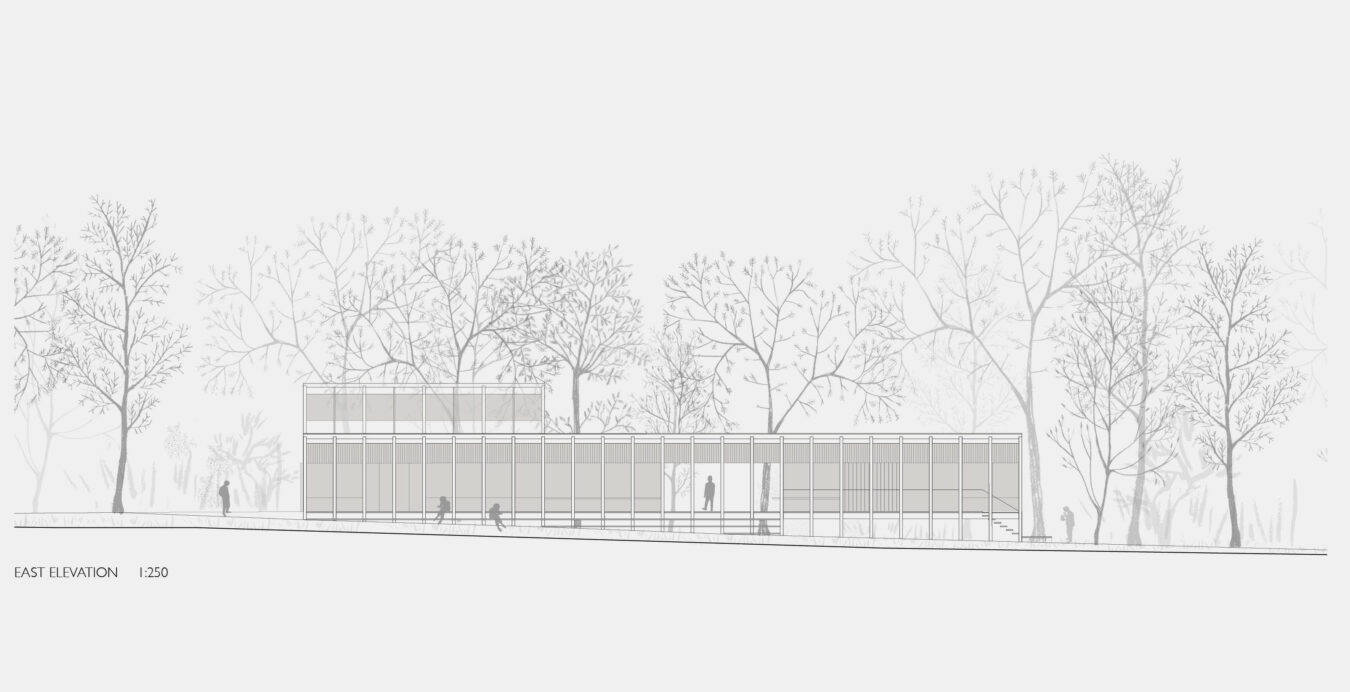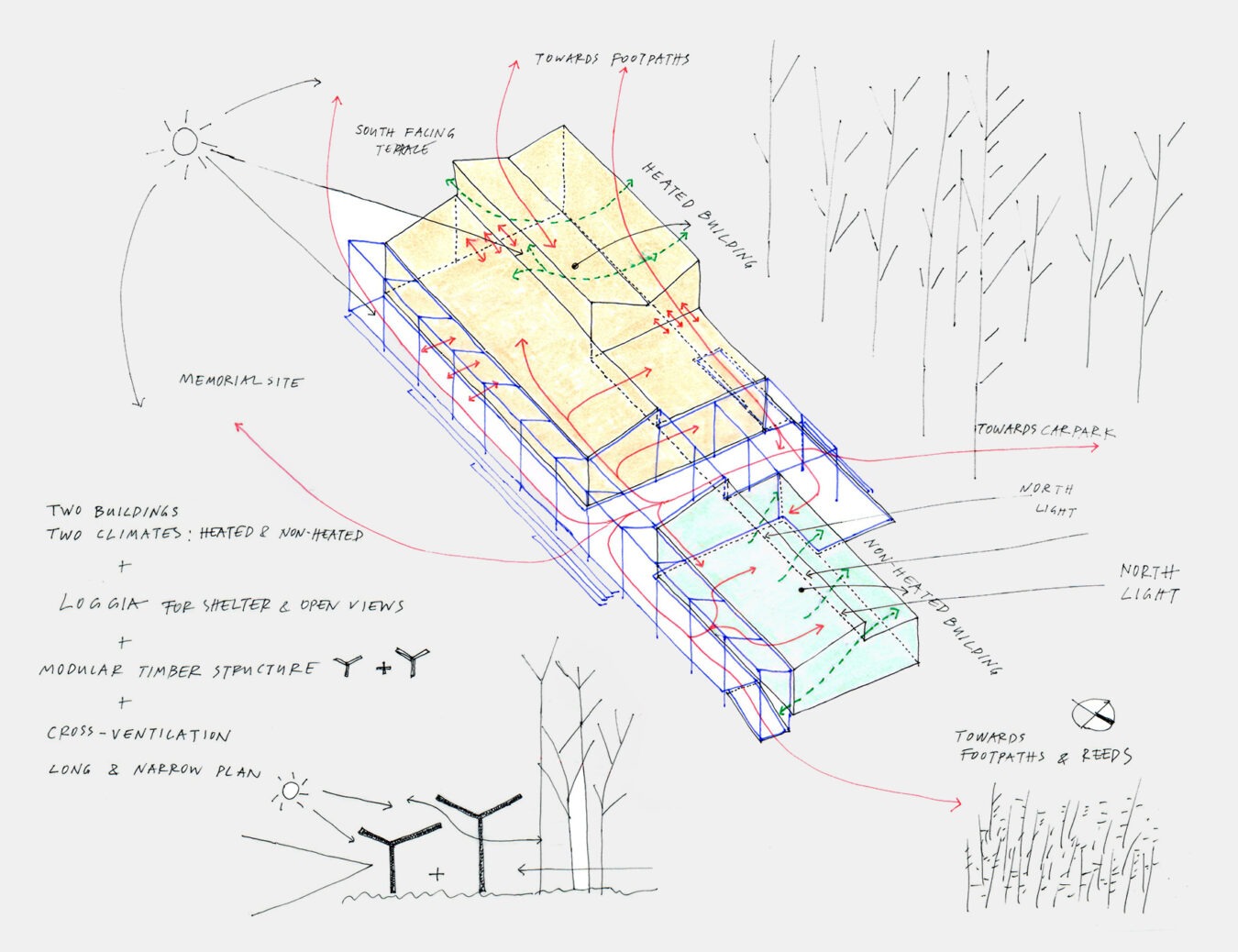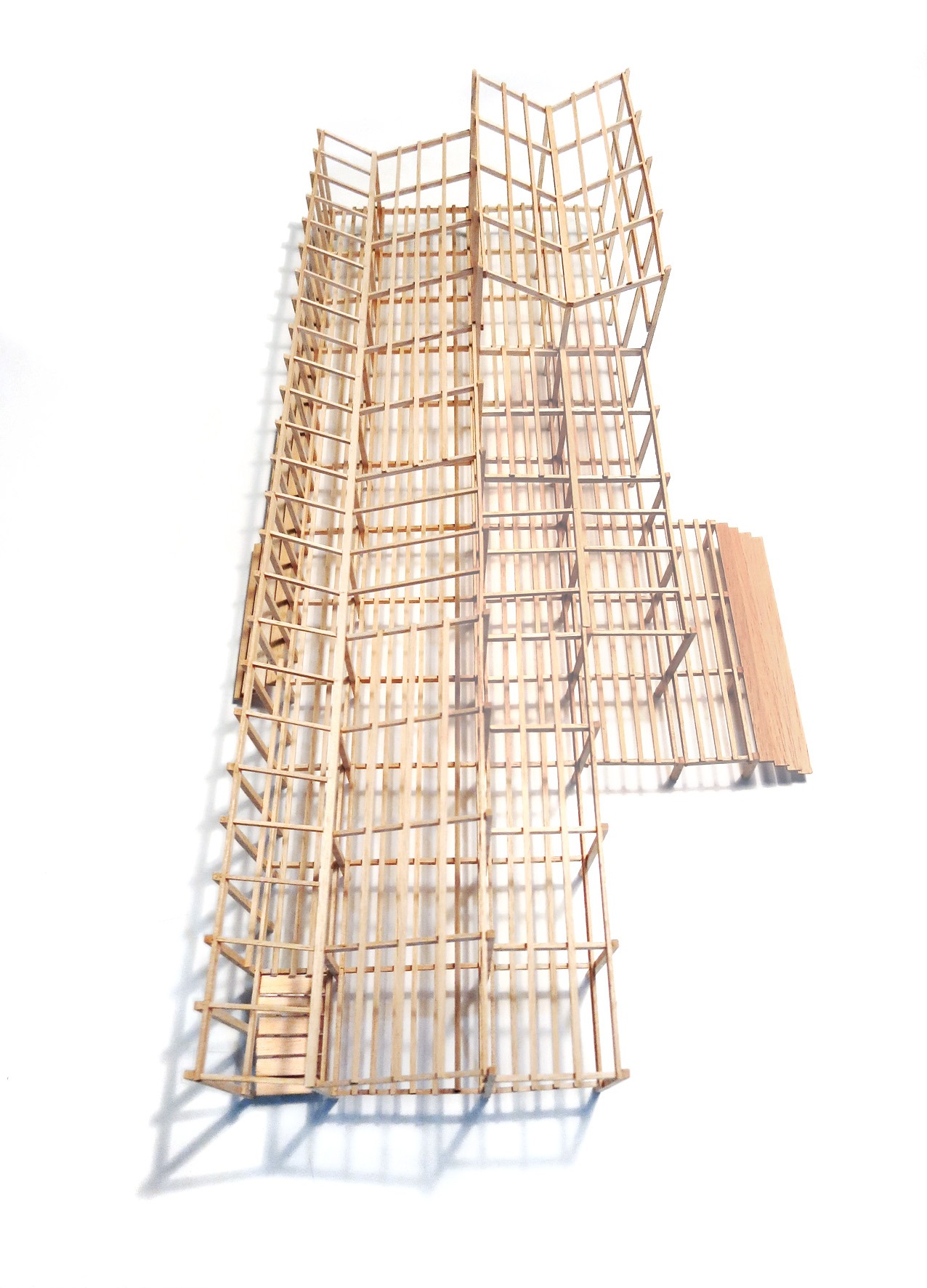RIBA Competition Entry, 2016
An international architecture competition organised by the RIBA in partnership with The Woodland Trust. The brief sought design proposals for a new Visitor Hub of circa 300sqm at Langley Vale Wood to support 180,000 visits per annum.
Langley Vale is an area of 140 acres of mainly ancient woodland in Surrey. It is England’s First World War Centenary Wood that aims to provide tribute to those affected by the First World War while protecting the existing woodland and encourage people to enjoy the natural world.
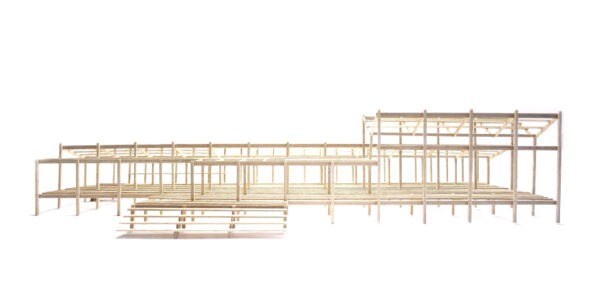
Our design is a delicate thicket: a light but dense timber framed structure situated on the edge of the wood, gently treading on the grassland and overlooking the memorial site. The main approach to the building from the west leads to an elevated covered entrance space traversing the building and overlooking the memorial field beyond. The hall is situated to the south of the entrance and the sanitary facilities are accessible to the north. A display of tree donor names is offered on the north wall of the covered entrance.
The layout is organised in a narrow plan connected by an external loggia. Spaces are zoned into two different areas. The heated ‘warm’ zone, made up of the hall with the adjacent kitchen, office and foyer, is situated south of the entrance. The largely unheated ‘cold’ zone, made up of WCs and stores, is situated to the north. The zoning allows economical construction and different capacities of operation to efficiently meet heating demand. The sanitary facilities and sheltered exterior areas can be enjoyed whilst the hall, kitchen and office spaces are closed.
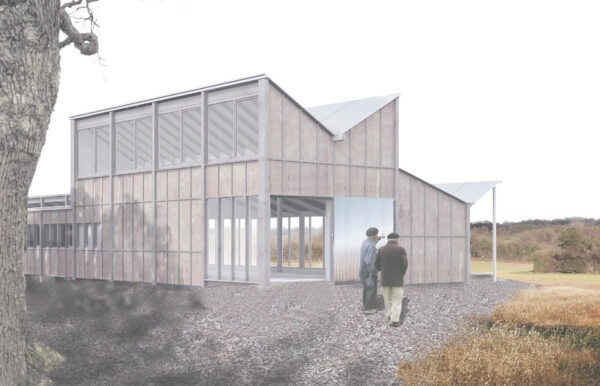
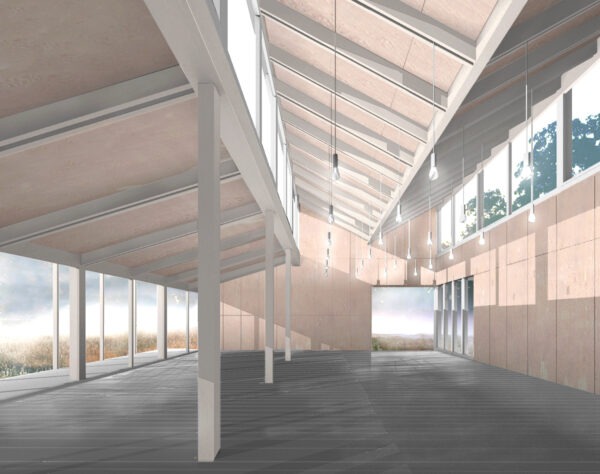
The construction system is an inside-out balloon frame with treated plywood cladding fixed with a system of vertically expressed battens. The structure, cladding and flooring would use standard sized materials as much as possible, including locally sourced and FSC certified timber and reclaimed material where possible. Galvanized steel windows and doors are inserted into the frame with large sliding barn doors to secure key areas. The roof is finished with a simple corrugated metal sheet. Overall the character of the building makes reference to the agricultural buildings commonly found in the local area.
