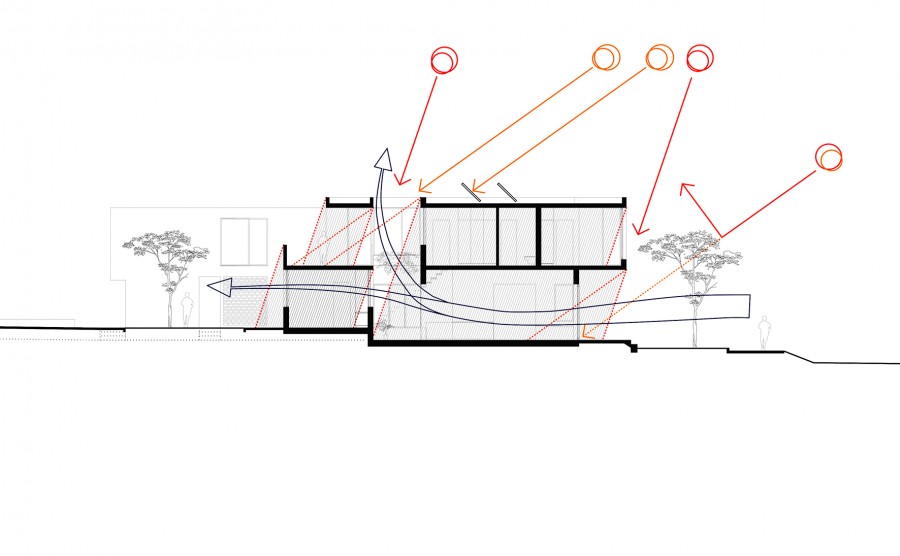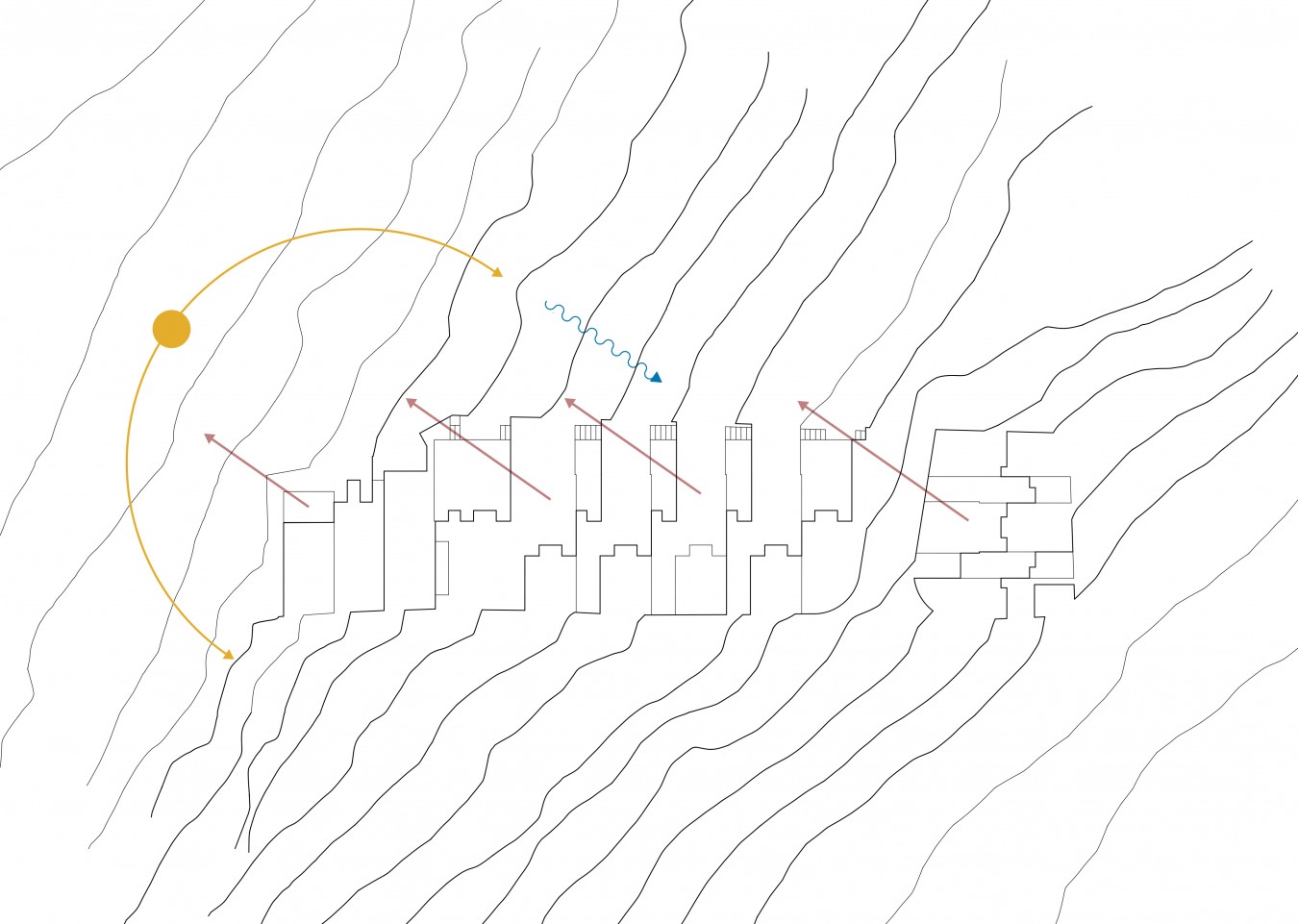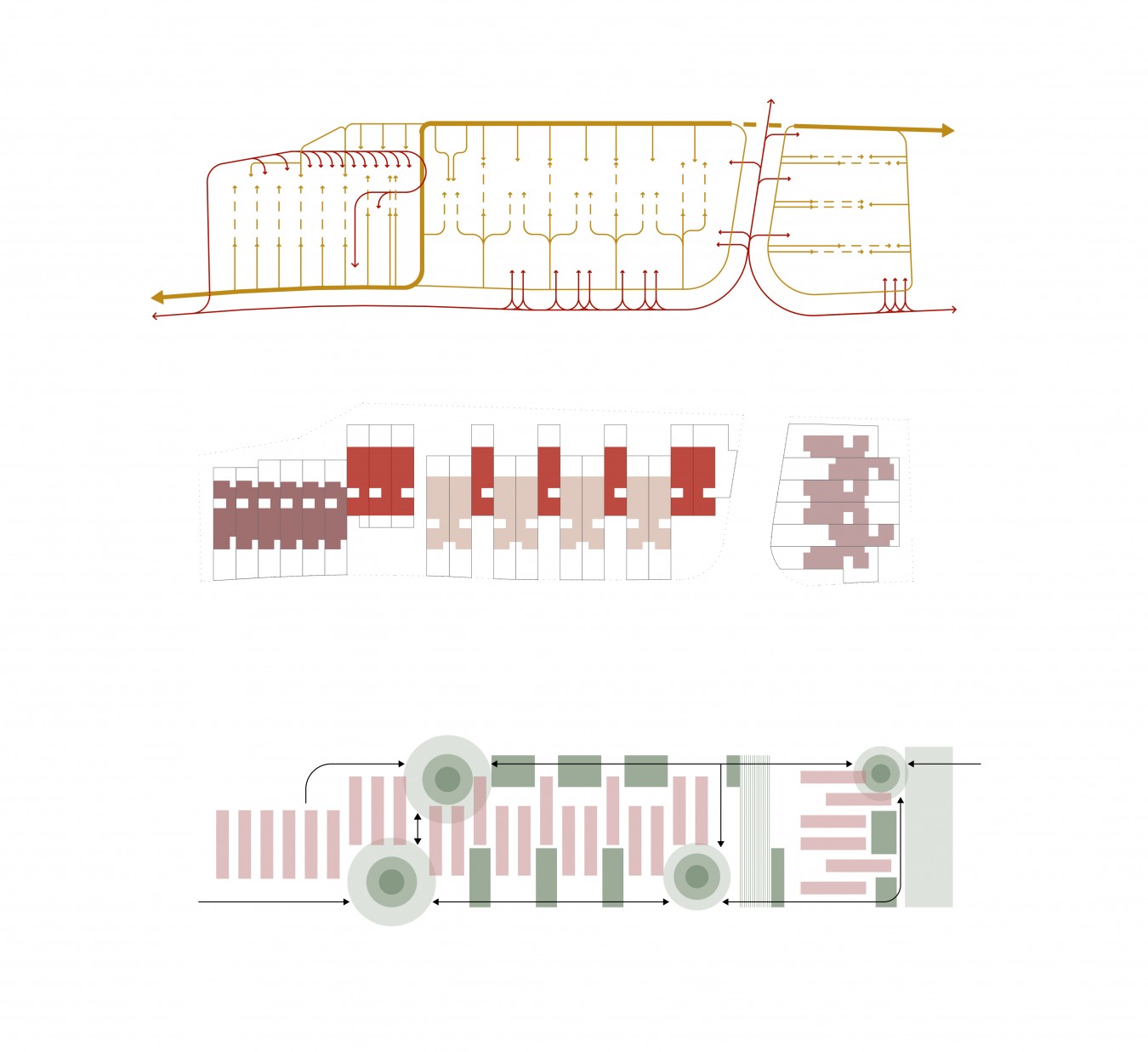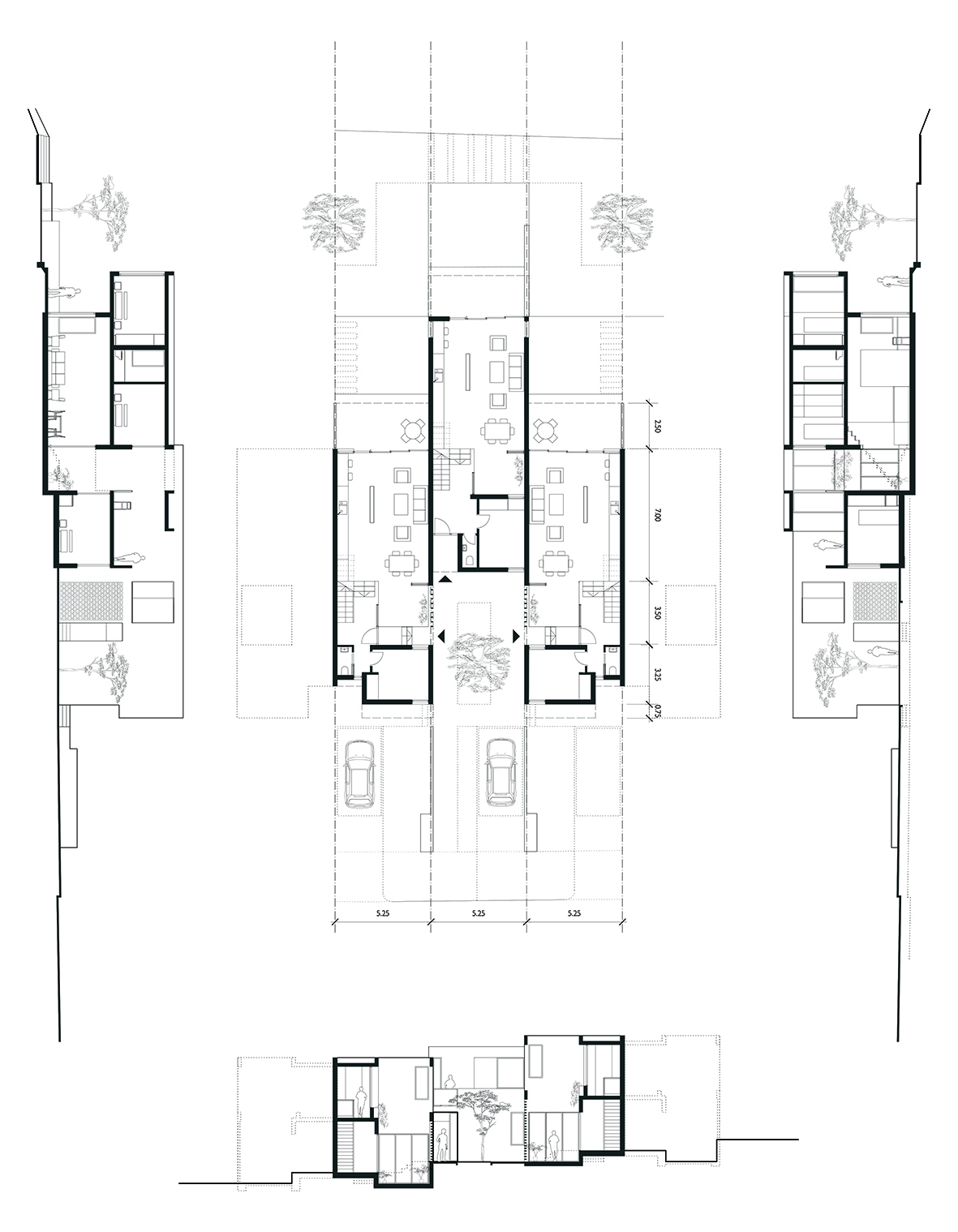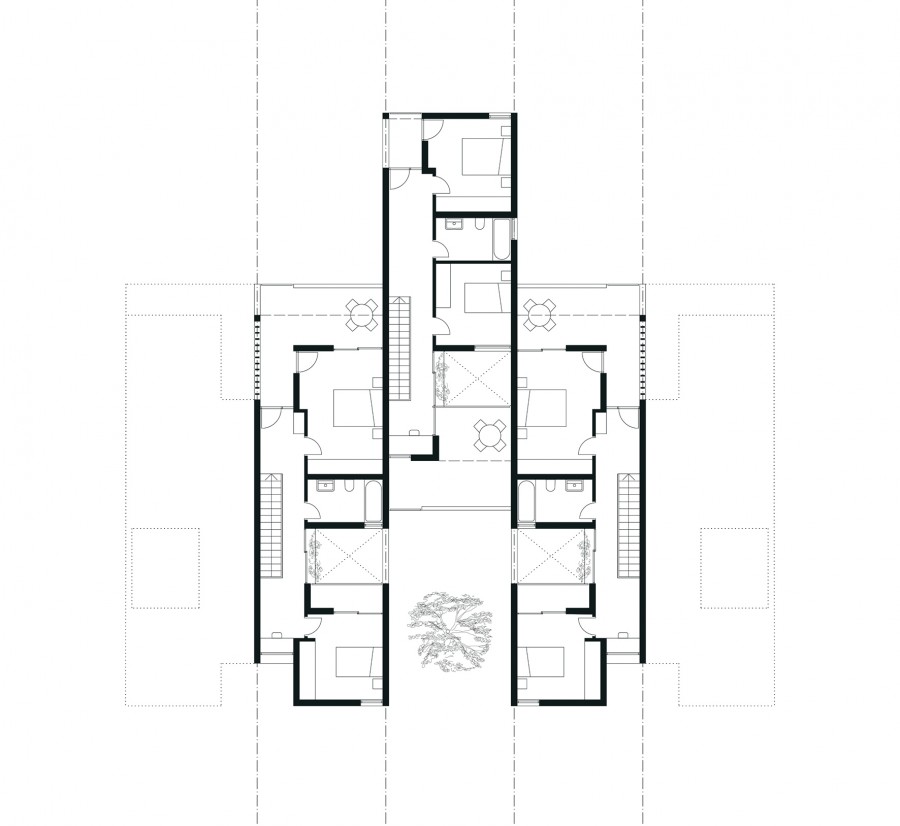International Architectural Design Competition, 2020
Location: Limassol, Cyprus
Client: Land Development Corporation KOAG
Construction cost: 4 million Euro
AY architects, in collaboration with architect Skevi Farazi, have developed a design proposal for affordable social housing in a new neighbourhood in Ano Polemidia, Limassol, in Cyprus. Our competition entry responds to the demands of an ambitious housing program run by the government’s Land Development Corporation KOAG and the community values of the Cypriot society.
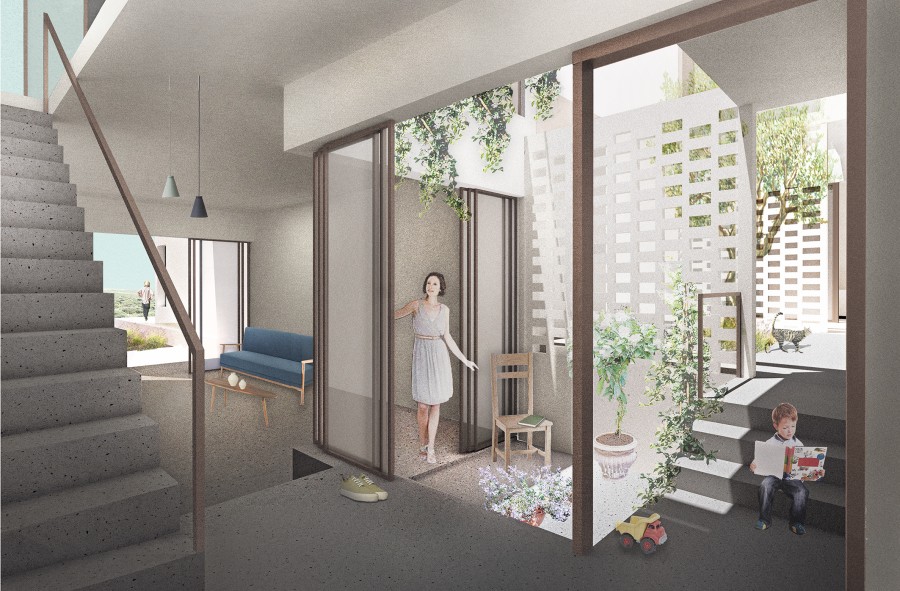
The proposal, composed of a total of 28 residencies, is centered on the provision of multiple courtyards and gardens both for the needs of the individual families and for the overall communal and ecological infrastructure of the development.
Referencing the urban structure of the traditional village, which organically interlinks public and private conditions, we propose an ‘active’ street elevation with well-considered open and semi-open spaces that extend sequentially through the site: from the street to the private patios of the houses to the larger shared gardens of the neighbourhood at the back.
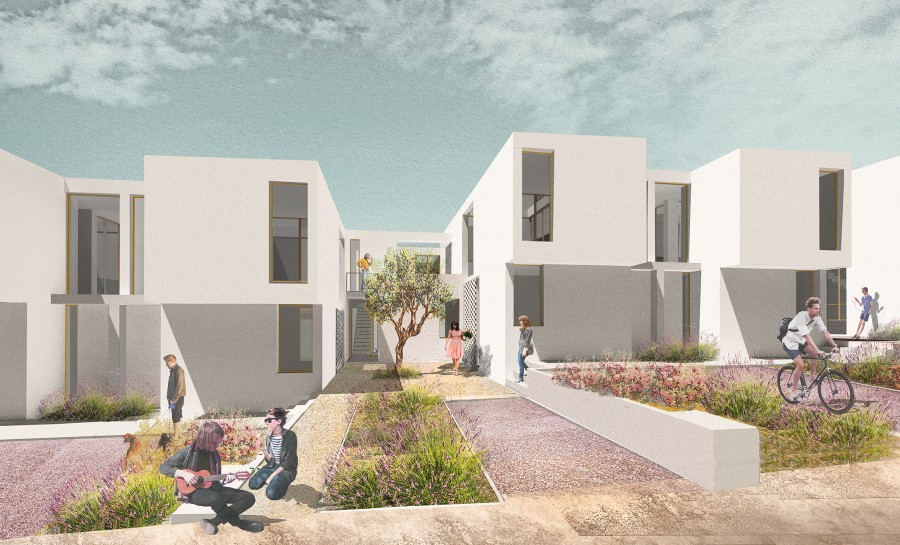
The housing units are built on the idea of the ‘makrinari’: a long typeplan that integrates daylight, airflow, views and inhabitation flexibly along its length. Four variations of this house type are created, all with sustainability and longevity in mind.
The transition from the street to most of the house interiors happens via the ‘portia’ and the threshold-courtyards that enhance social interaction while demarcating privacy.

The stepped organisation of the built volumes offers exceptional views, visual connections and shading. Extending towards the southwestern side, the development integrates a communal green area with seasonally changing plants, cycling paths and free areas for human activity.
