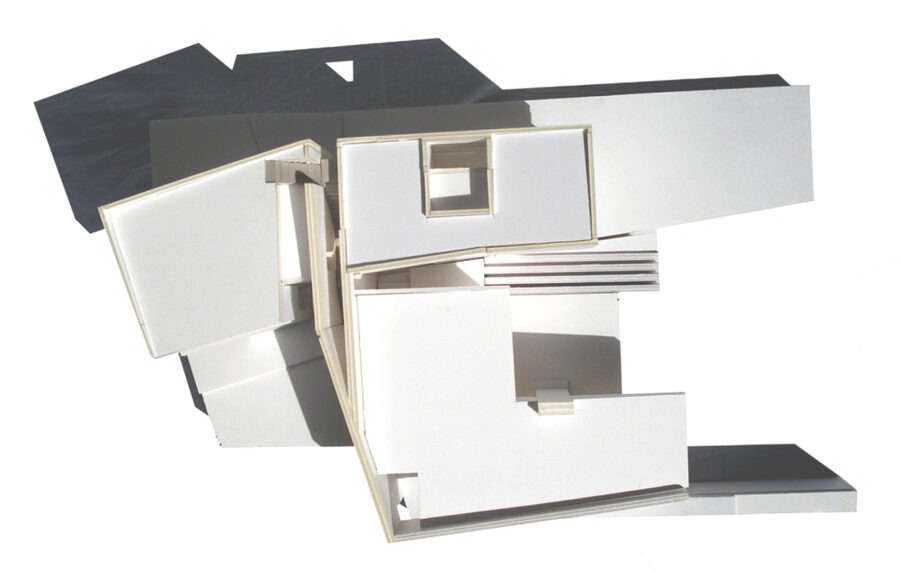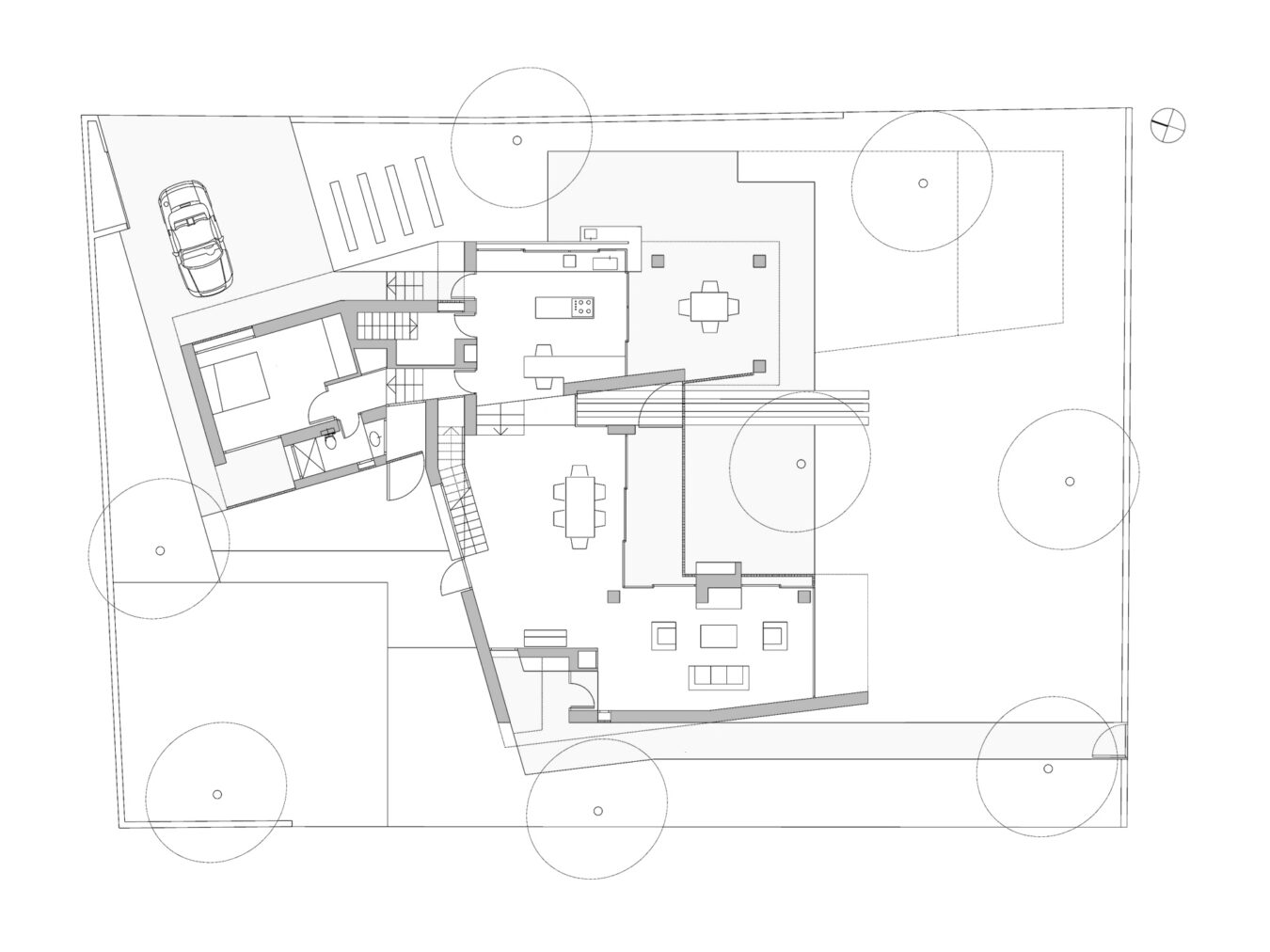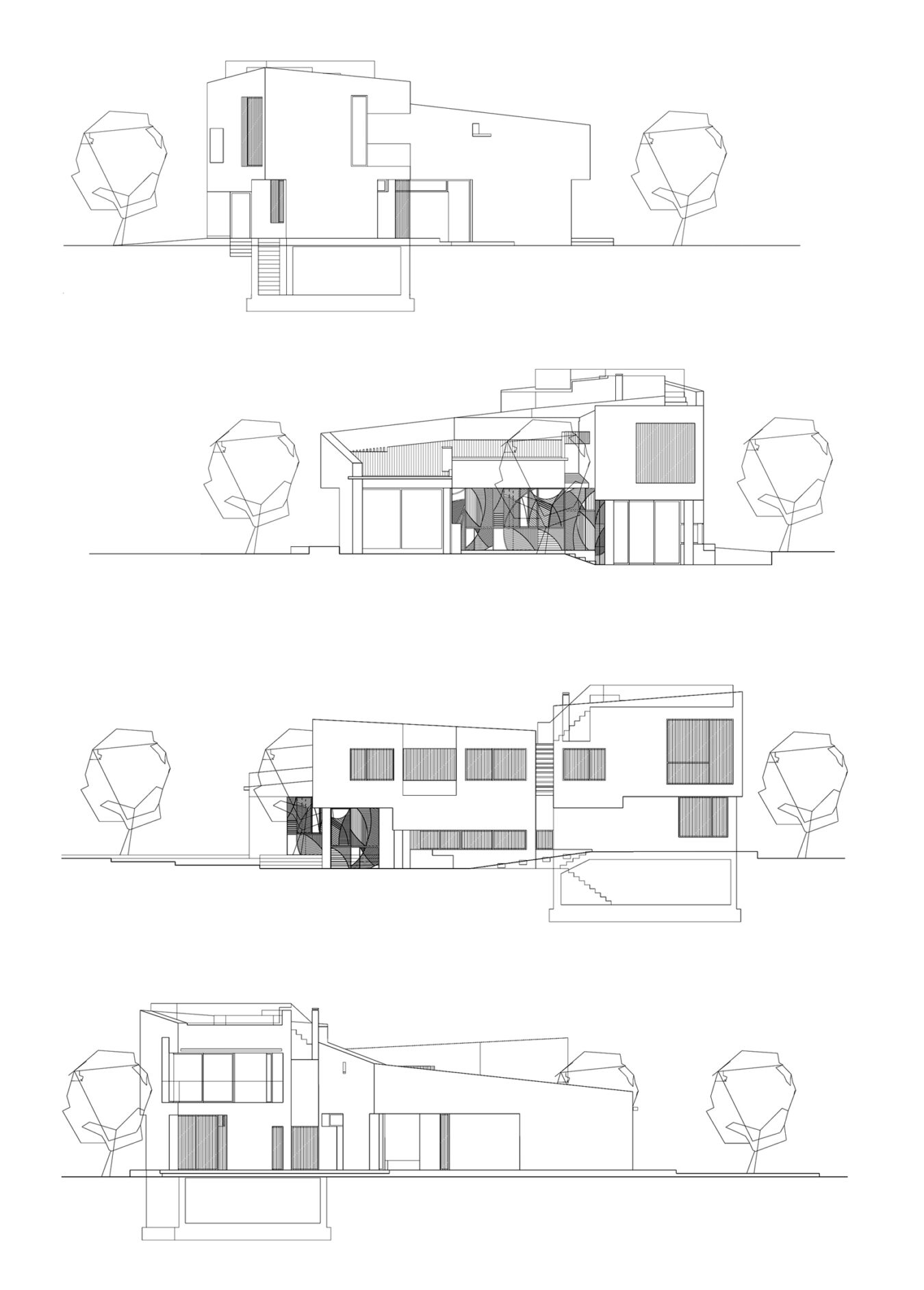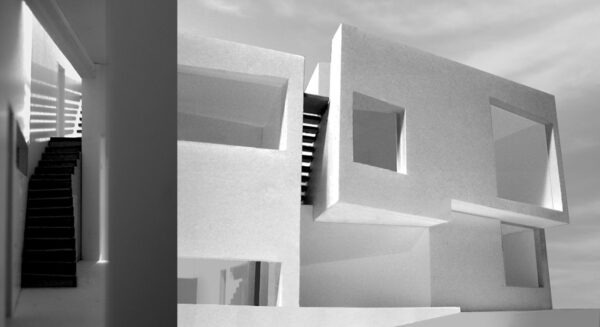Private Residence, 2006
Location: Patras, Greece
Status: Un-built
The site, a subdivided olive grove, lies between the sea and a small village square. The experience of the house is conceived as a journey between the sea, the square and the mountains beyond.
Cuts and gaps through the house frame this journey, filtering light and framing views to the sea and mountainous landscape.
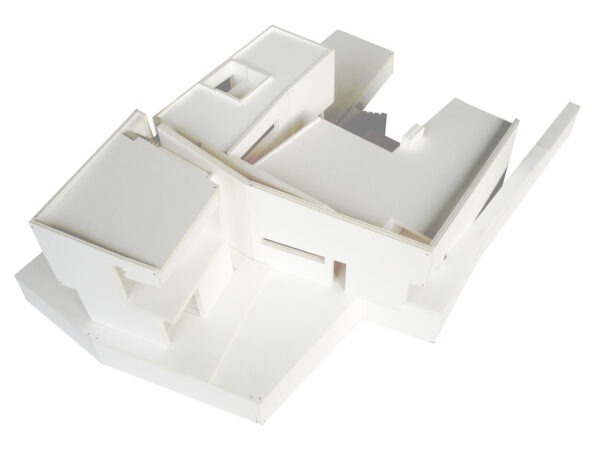
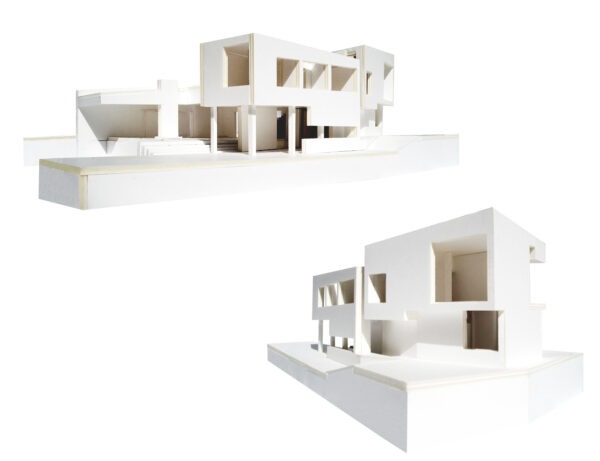
A ‘double L’ plan creates a rich dialogue of indoor-outdoor spaces with a south-facing open court at the centre. Doubleness is further explored in the two entrances and each living space having its outdoor equivalent (fireplaces, bathing, cooking and sleeping areas).
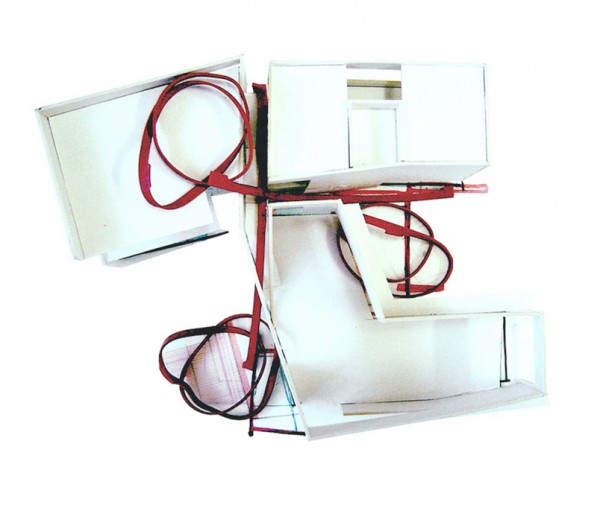
The layout takes advantage of prevailing winds for natural cooling. A series of highly variable timber shutters wrap much of the periphery of the ground floor to create pockets of adaptable spaces.
