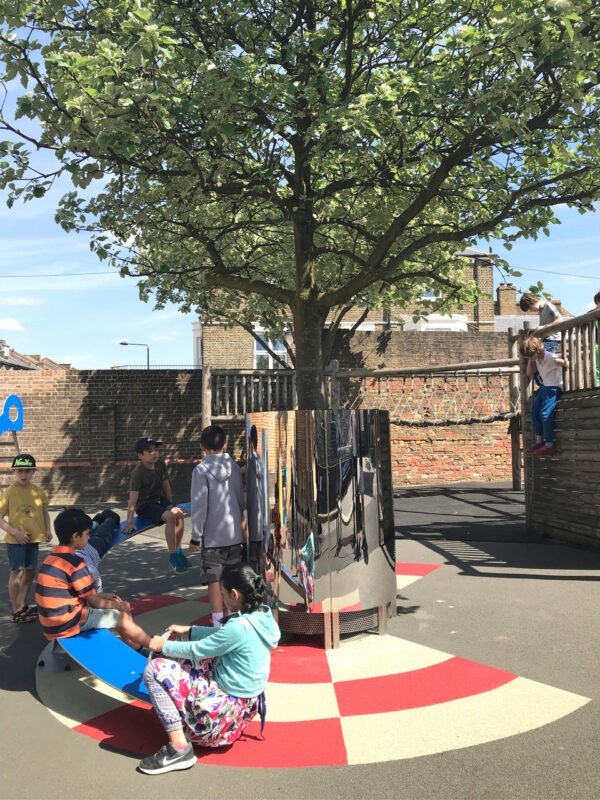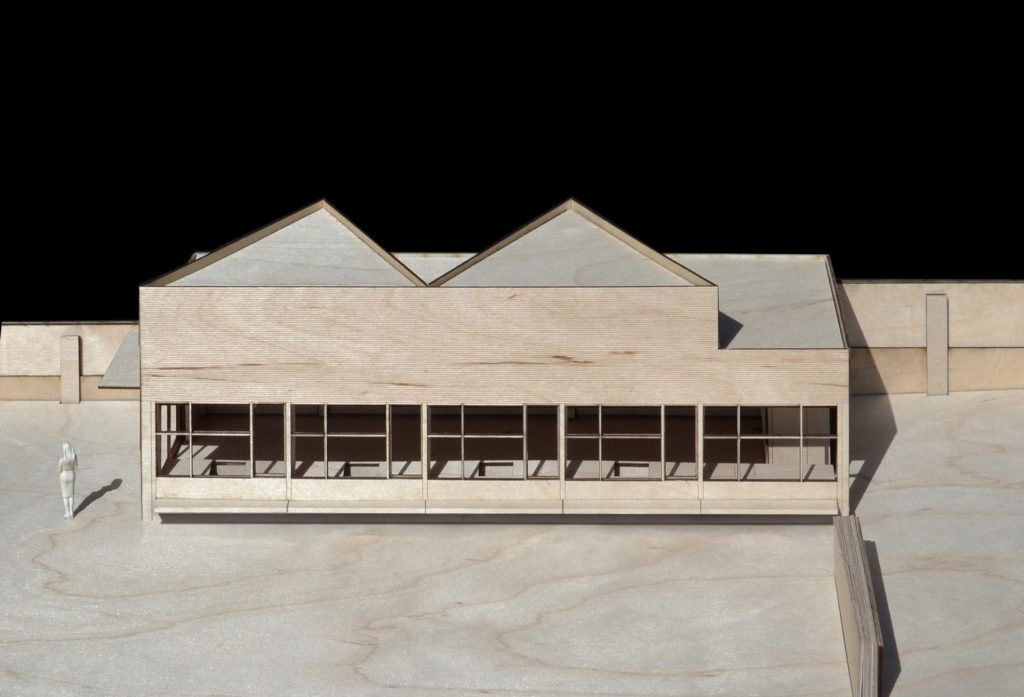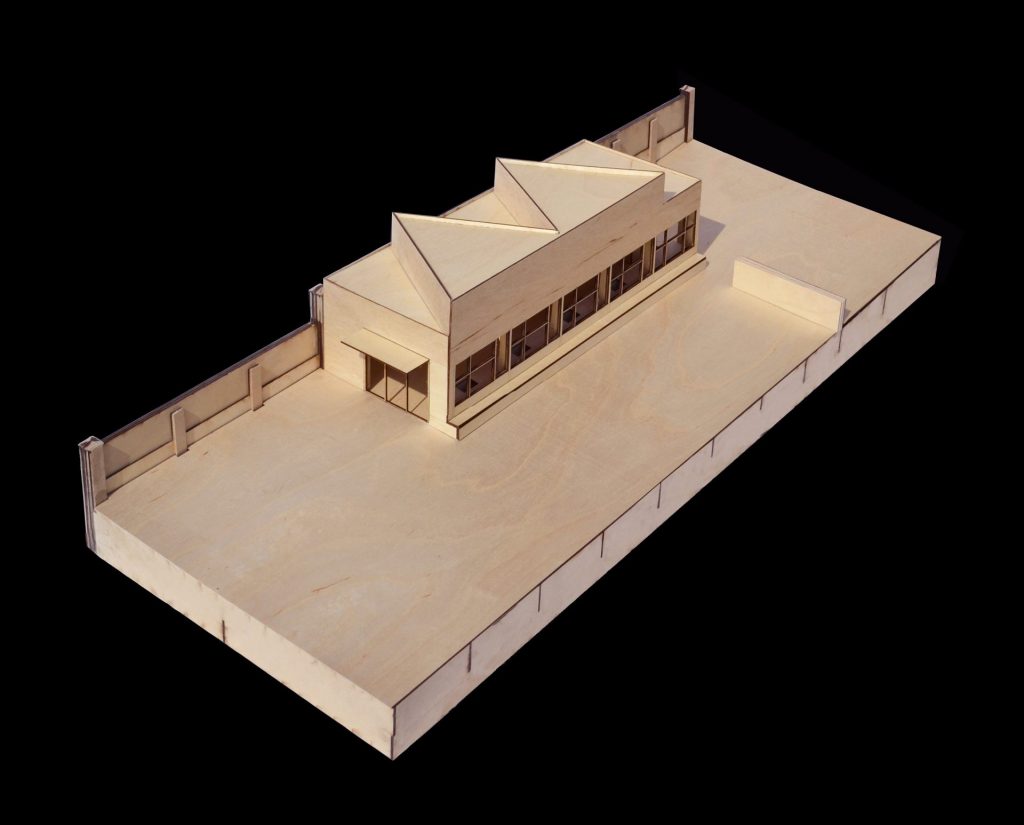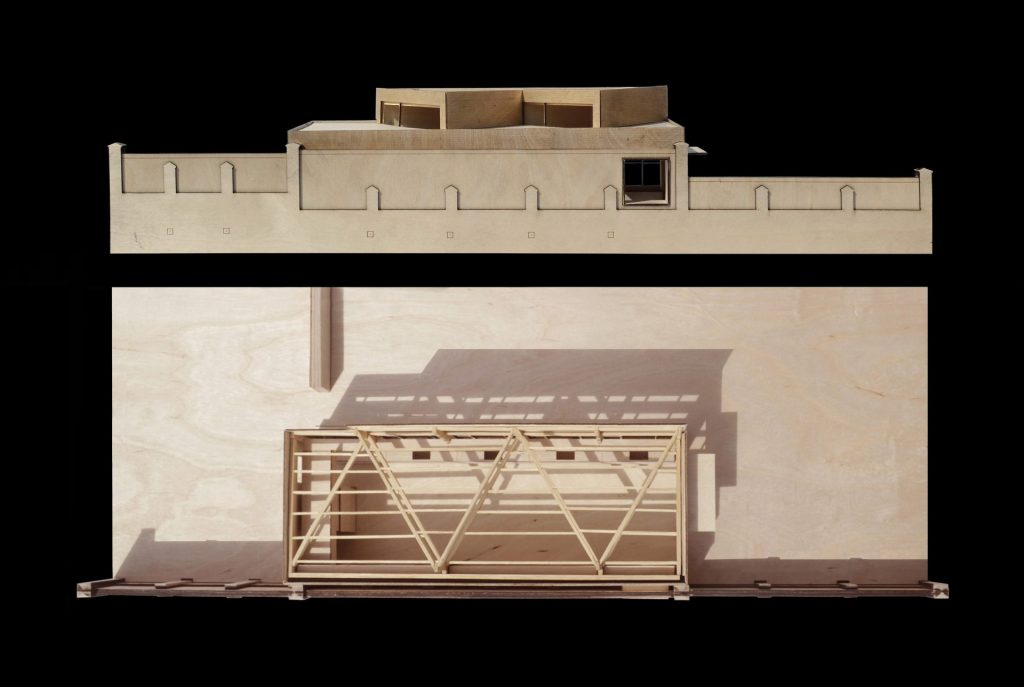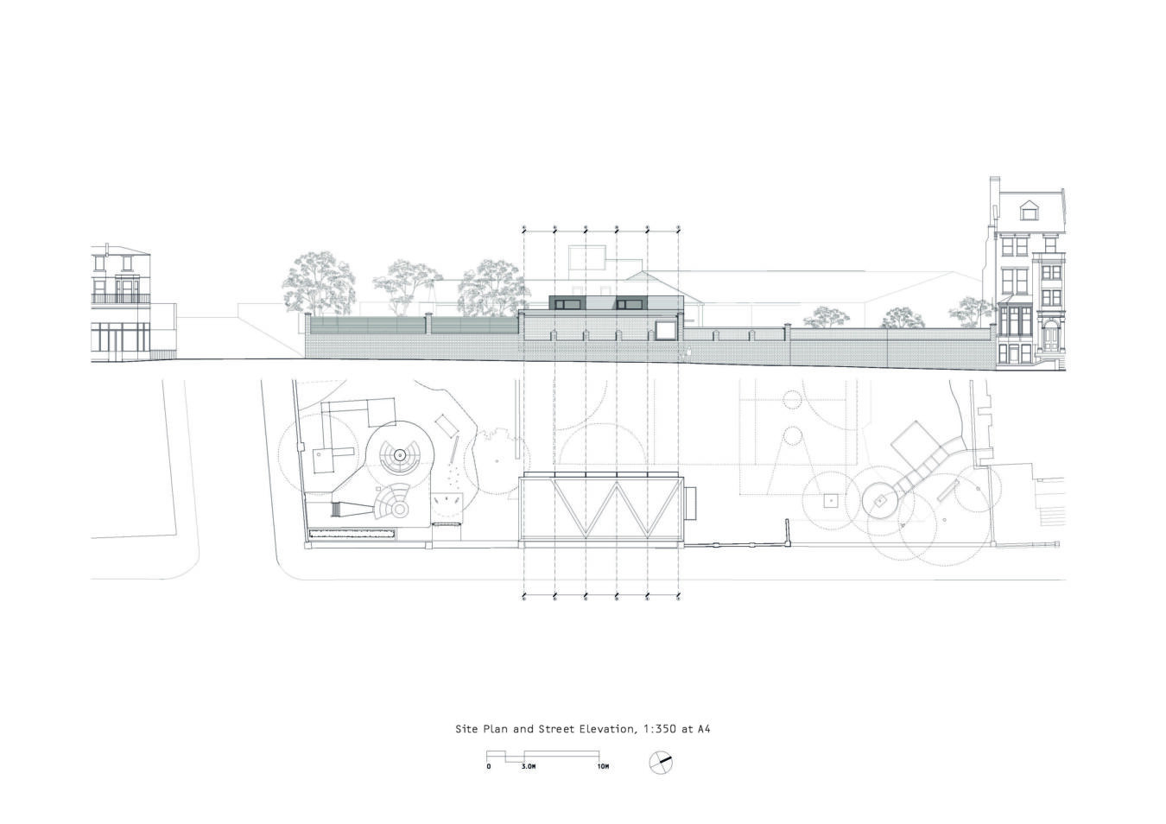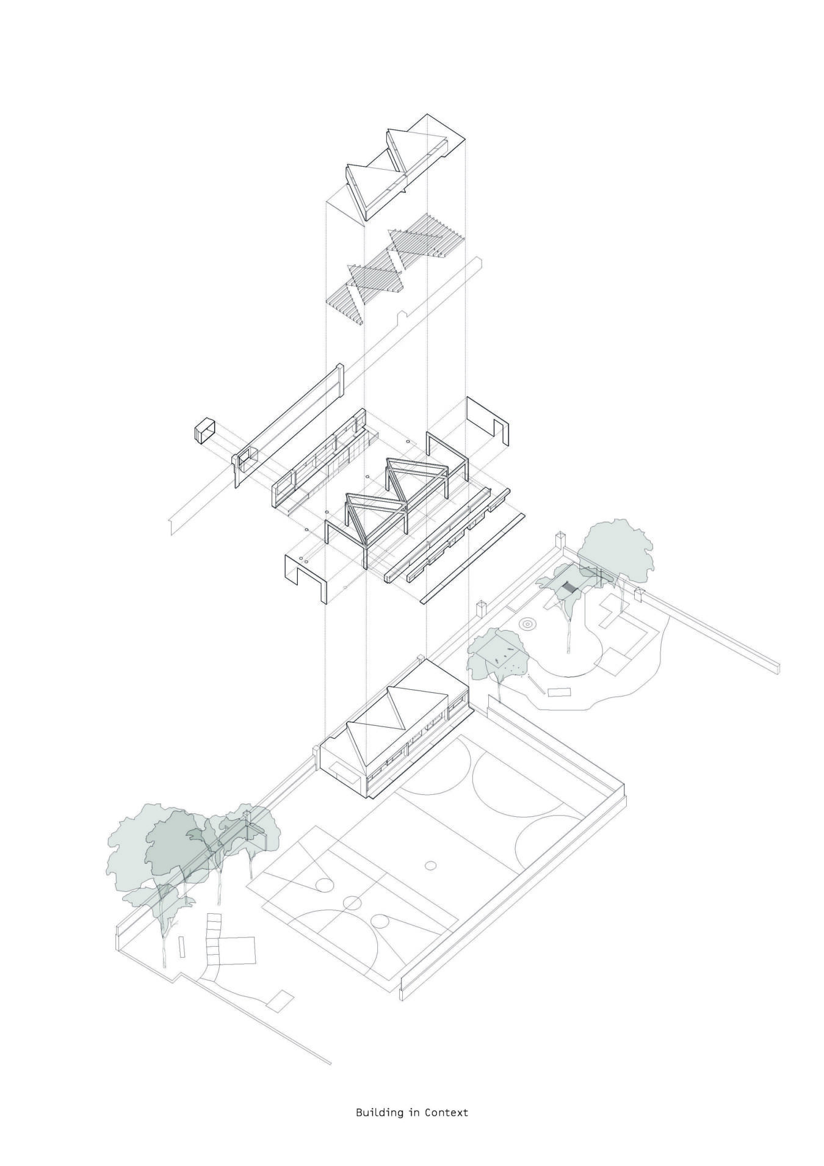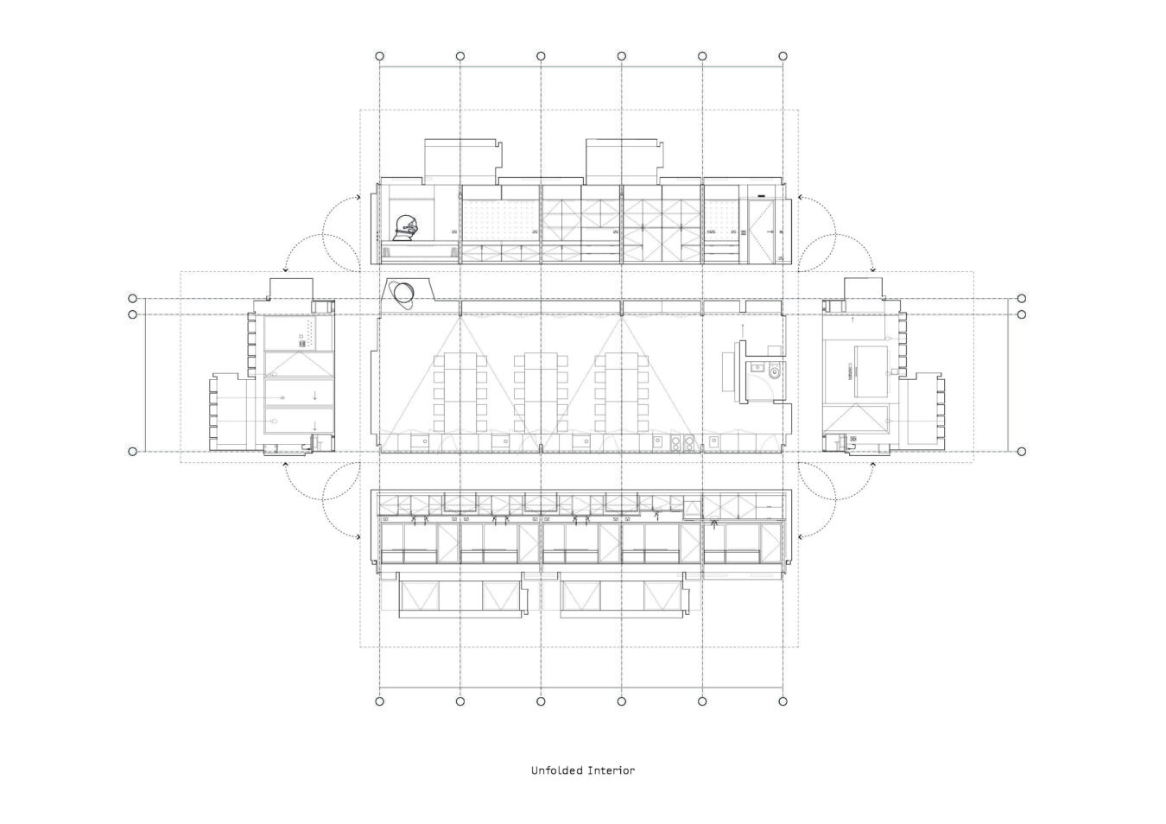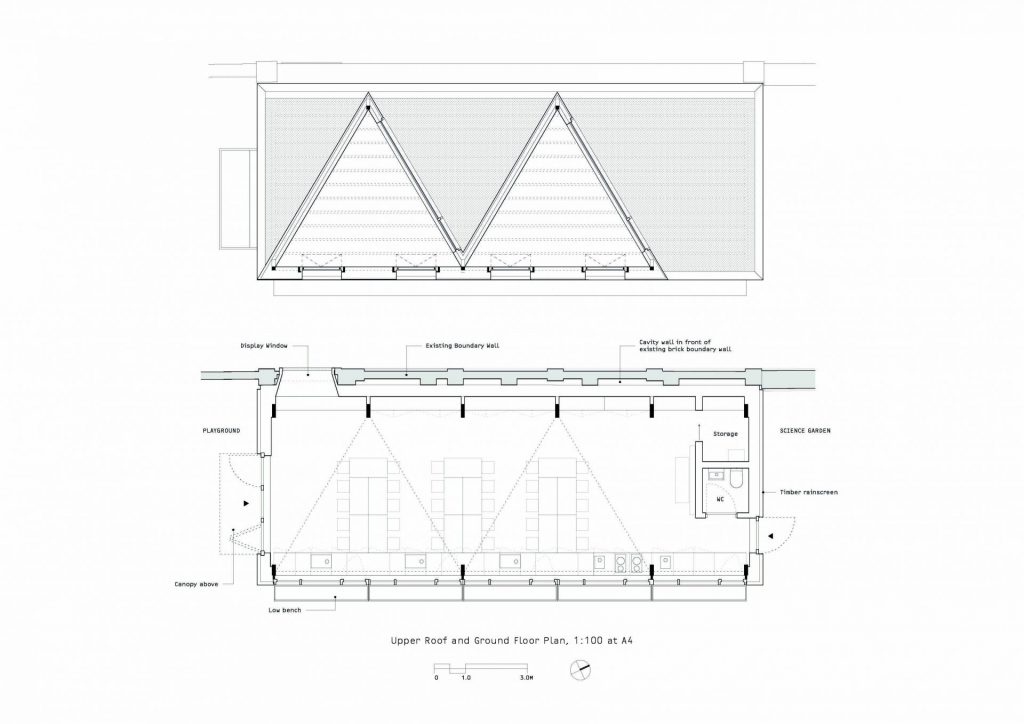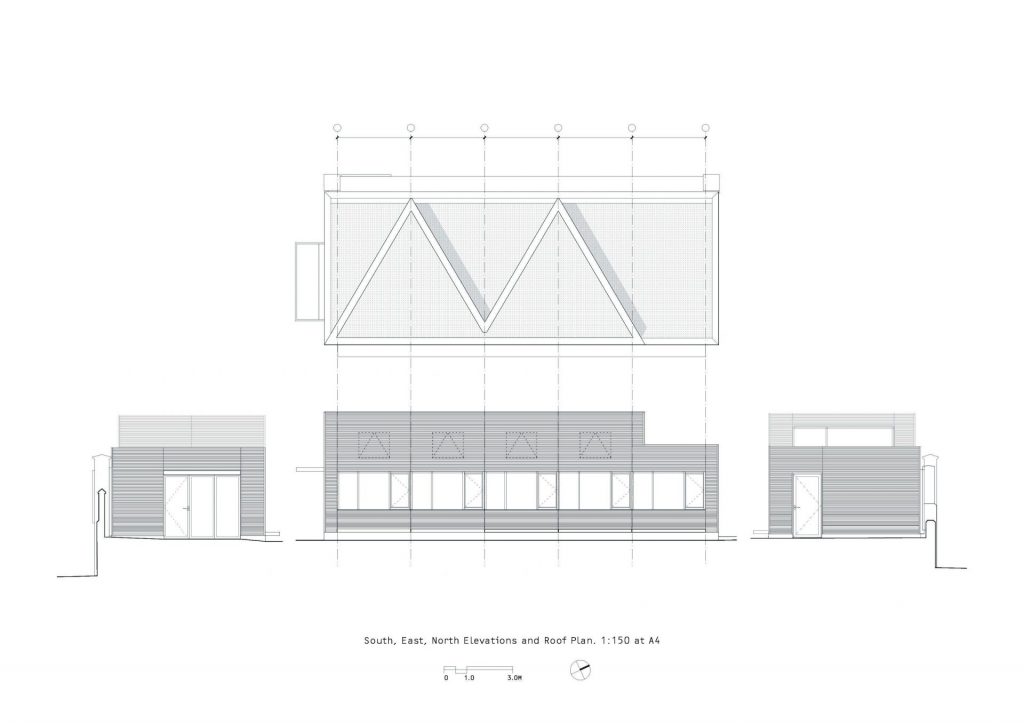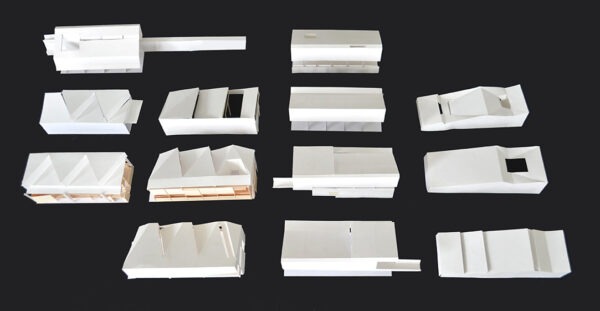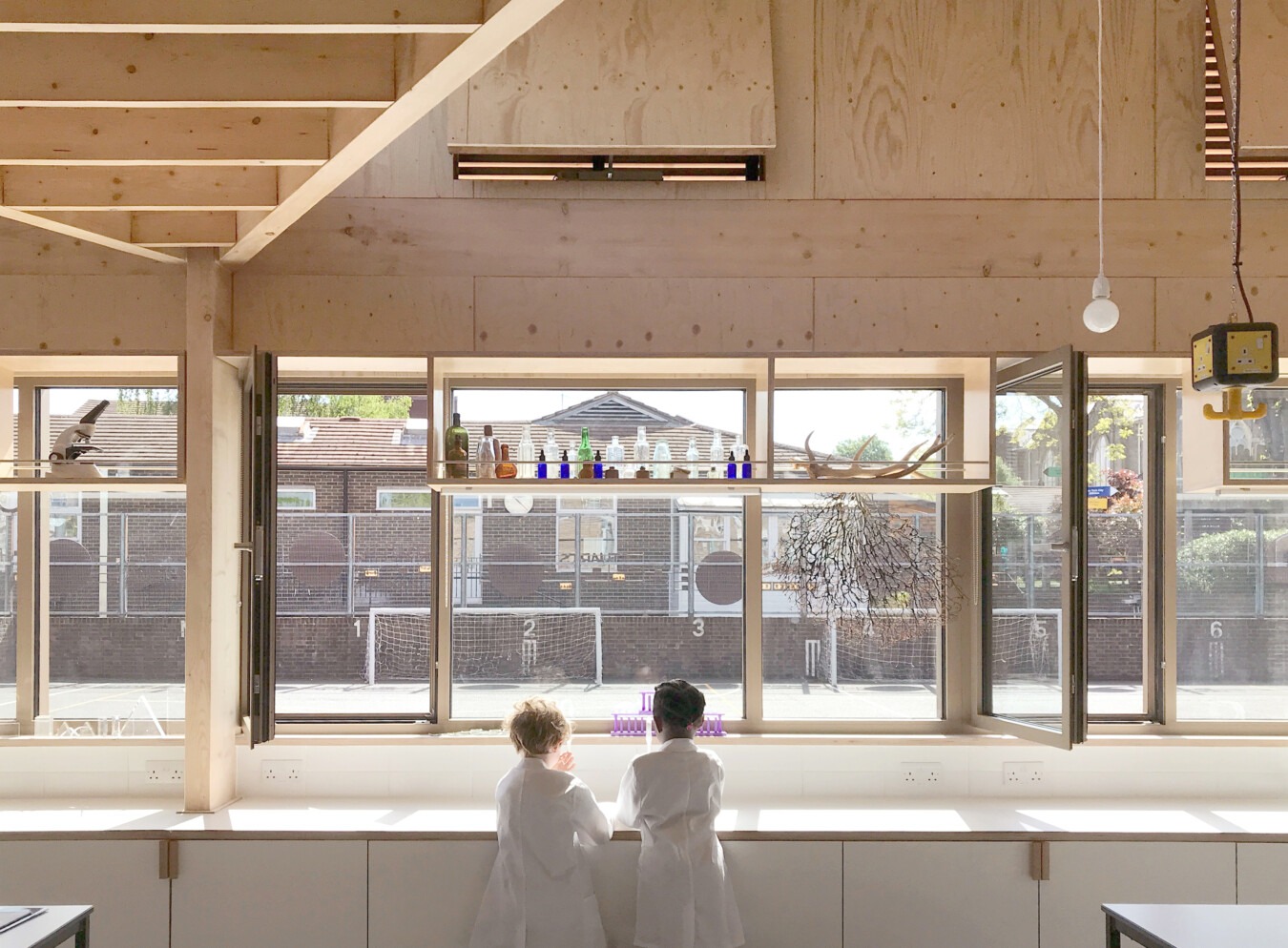Type: Primary School Science and Technology Lab (STEM/STEAM)
Location: Camden, London
Project cost: 330K
Status: Completed May 2018
RIBA National Award 2019
RIBA London Award 2019
Wood Awards High Commendation 2019
Civic Trust Awards Regional Finalist 2022
‘… this small wooden structure answers its programmatic and architectural brief with aplomb… An empathetic client/architect relationship has resulted in the creation of a delightful, multi layered, beguilingly fresh new building typology for primary school children to engage their curiosity and enjoyment of the sciences. An excellent example of simple, thoughtful passive environmental design…’ For the full RIBA Awards Jury quotation, please access the RIBA webpage. For a short 3min film about the building, click below or visit this link.
Eleanor Palmer Science Lab is a learning environment that aims ‘to foster enquiring minds, curiosity and wonder in the world’. It is conceived as a ‘wonder room’; a cabinet of curiosities and a place for discovery and experimentation.
The building is the most ambitious of Camden’s new STEM facilities built to promote the teaching of sciences in primary school education. Delivered for a modest construction budget of £330,000, this building is not an adapted or extended classroom, like all other projects supported by Section 106 funding, but a new model building typology. The Lab accommodates classes and after school clubs for up to 31 pupils and is designed to be a shared resource for the school, neighbouring community and other schools.
The new building replaces the exact footprint of an under-used canopy structure built against a Victorian boundary wall. It responds to complex site and boundary conditions, a noisy road and a disjointed playground.
We considered how architecture could be manifested through the means of the curriculum: processes, forces, materials and living things. An advisory group of staff, parents, governors and pupils provided important input throughout the design process.
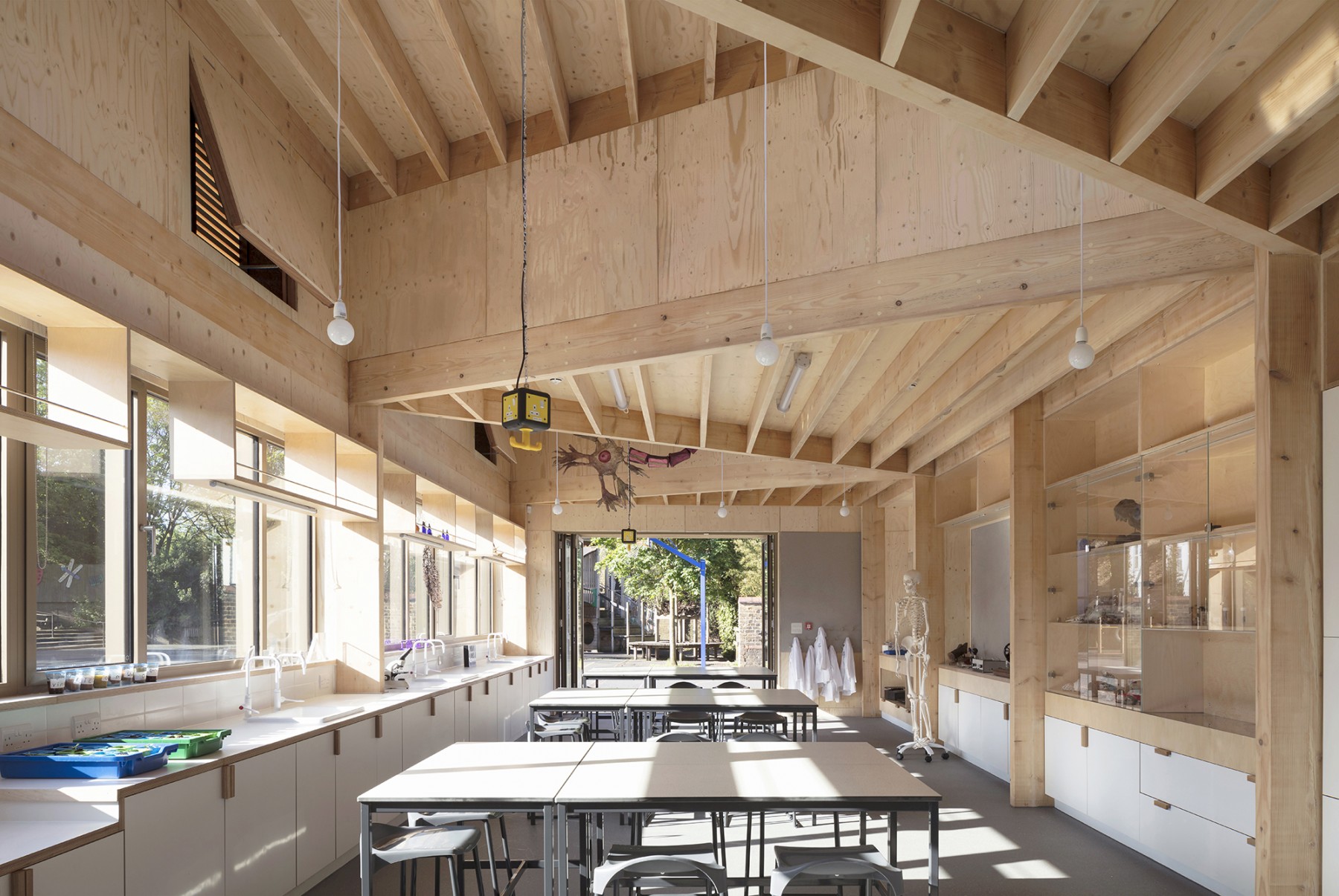
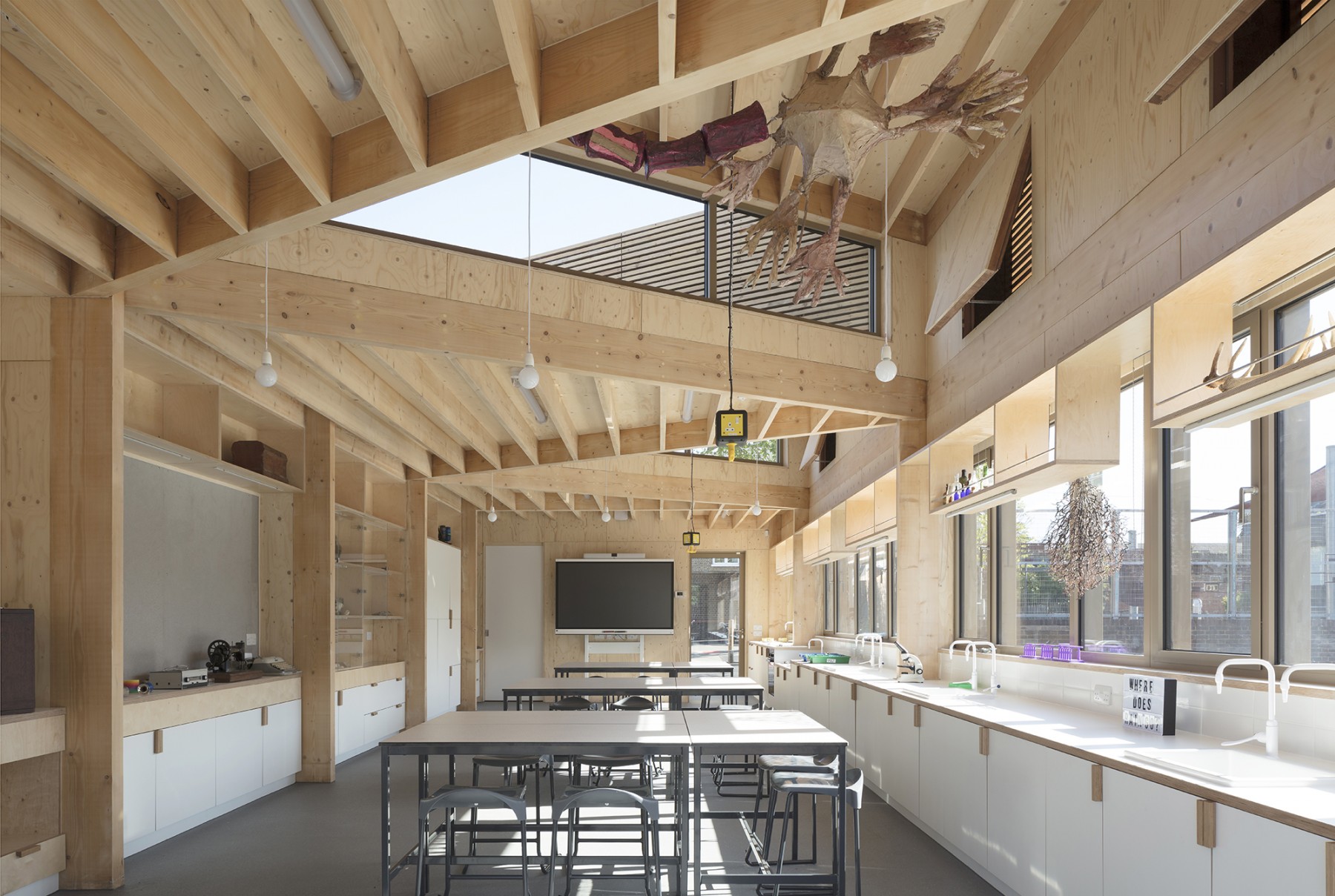
Two functional walls with sinks, work surfaces, shelving and display define an adaptable free space that spills out onto the playground and a science garden. A pair of triangular roof volumes is lifted above the main space giving generous daylight, ventilation and additional height for experiments.
The building is entirely made of timber with an exposed spruce frame, plywood linings and furniture and larch external cladding. It is flood with natural light and the smell of wood.
The fully exposed timber frame construction hopes to engage children with technology directly through manifesting its own structural and material logic: children should be able to unpack and analyse the parts of the building intuitively.
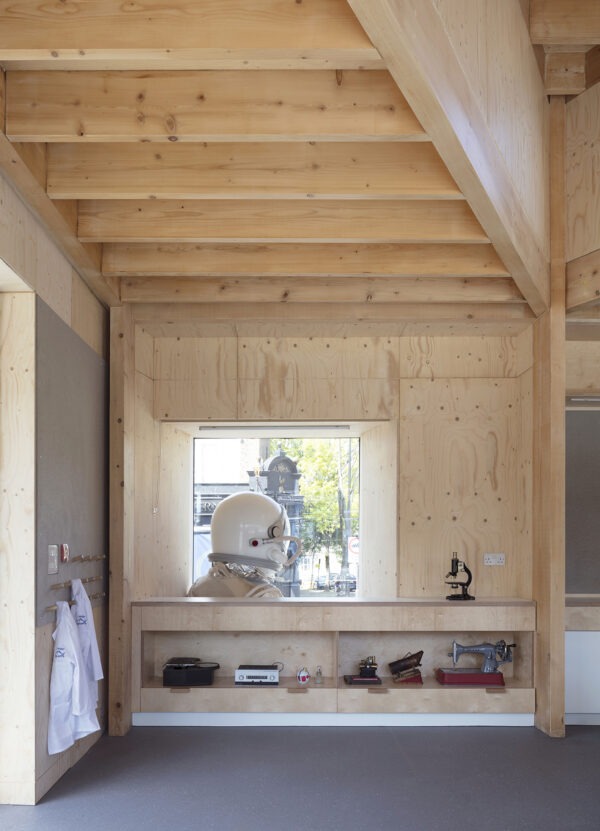

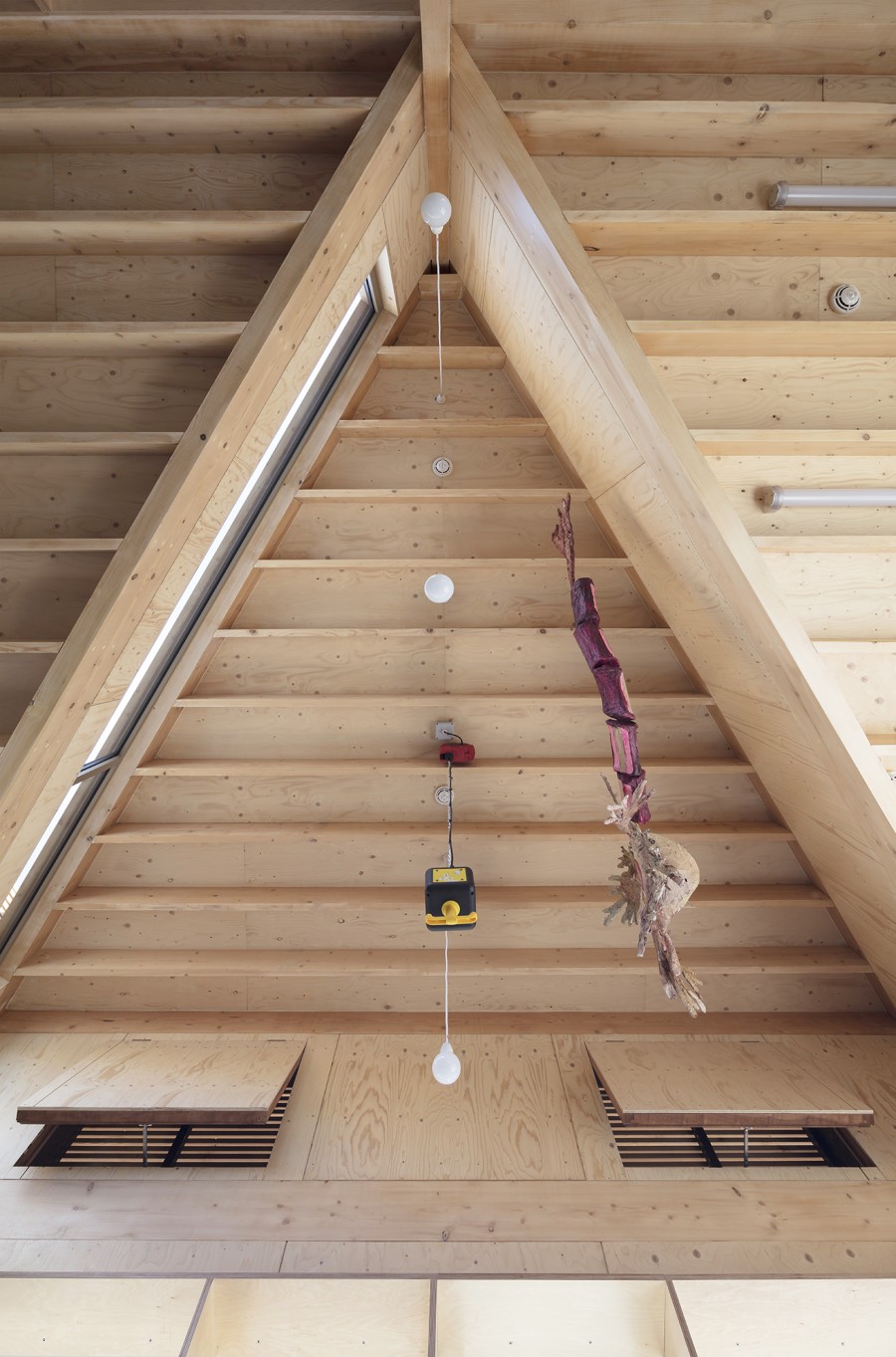
The building operates as a repository of science collections and will be filled with artefacts gathered by the school and specimens brought in by children.
The primary and secondary structure, internal linings, built-in furniture and external cladding are all made from FSC certified timber; sawn spruce beams, columns and joists in standard sizes, spruce and birch faced plywood and hard wearing Siberian larch cladding.
Conscious of the didactic purpose of a learning space, we developed design, construction and environmental principles that aim to inspire young children about sustainable building technologies and care for the environment.
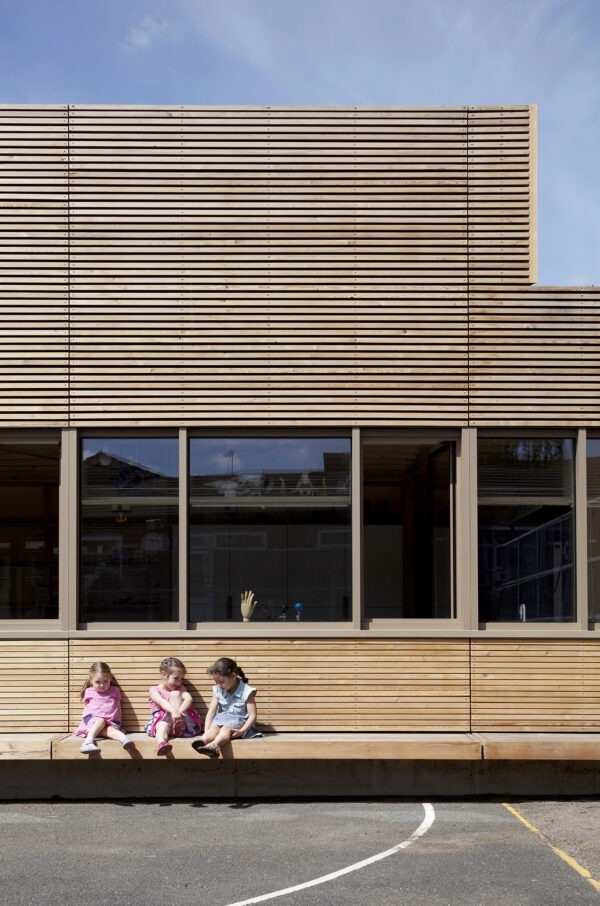
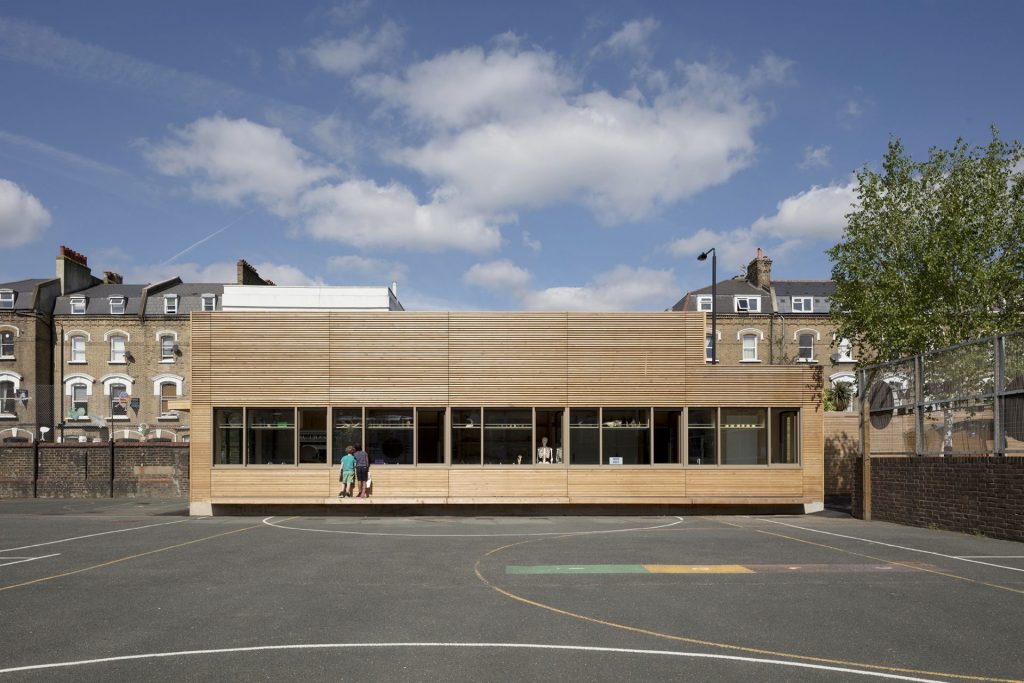
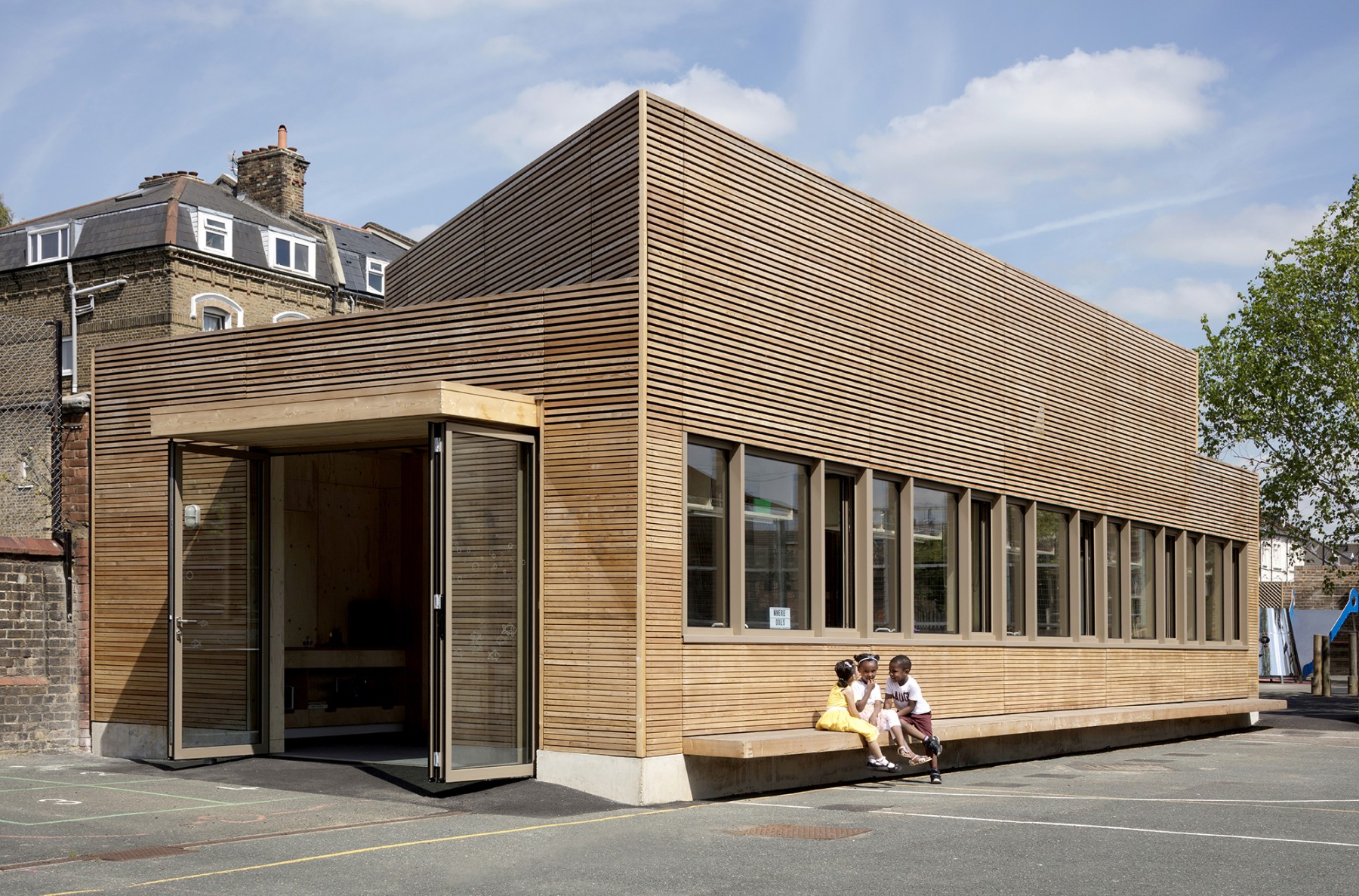
Eleanor Palmer Science Lab is an example of our philosophy of passive environmental design and how architecture can be developed to reduce the reliance on energy-consuming equipment. It advocates an integrated passive design approach where the servicing of the building is kept simple.
Pulled back from the boundary, the building’s roof form reduces its impact on the street while adding to the character of the boundary wall. A deep window is punched through the wall, creating a distinct sign for the Lab and a visual link to the neighbourhood.
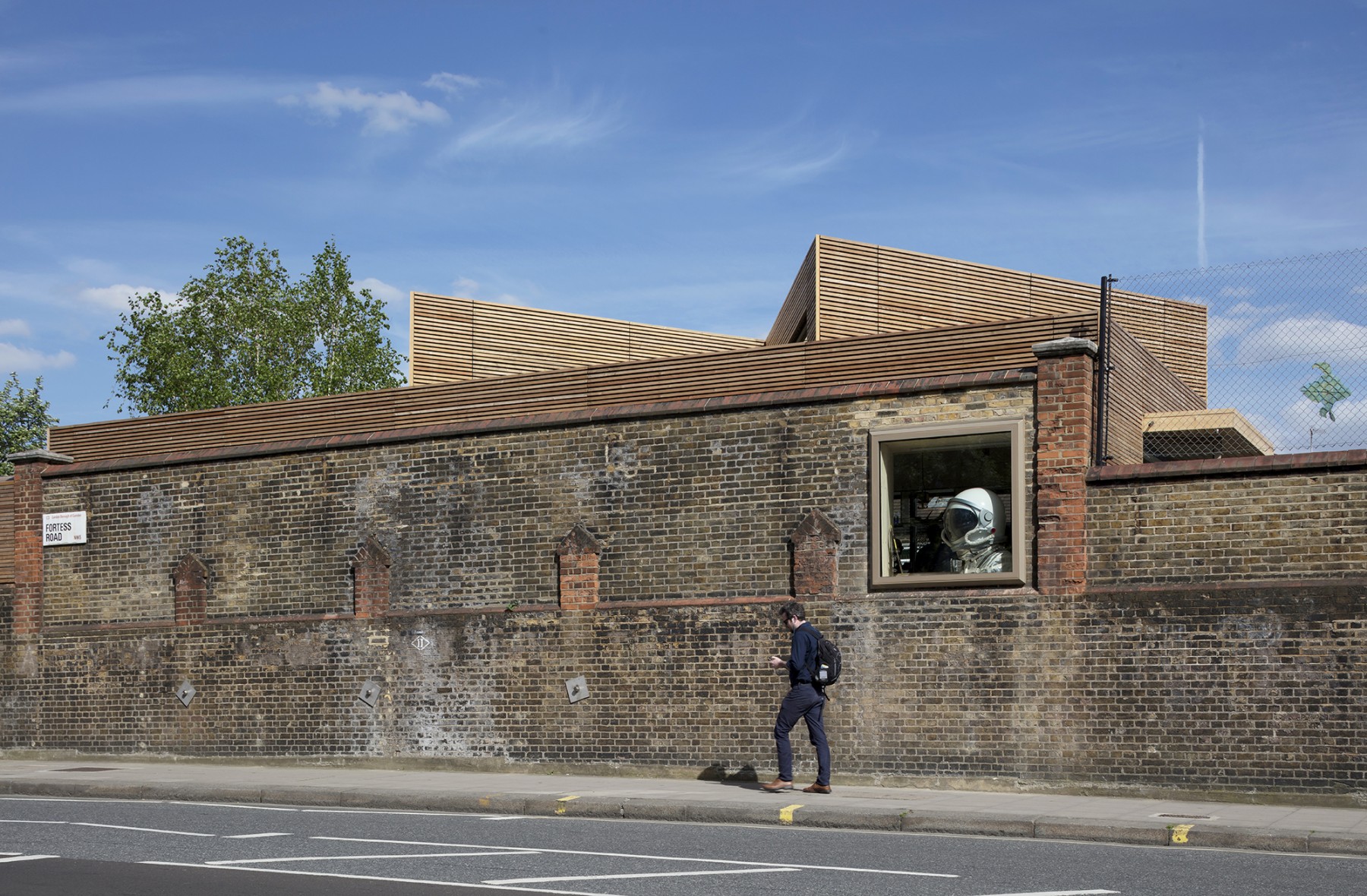
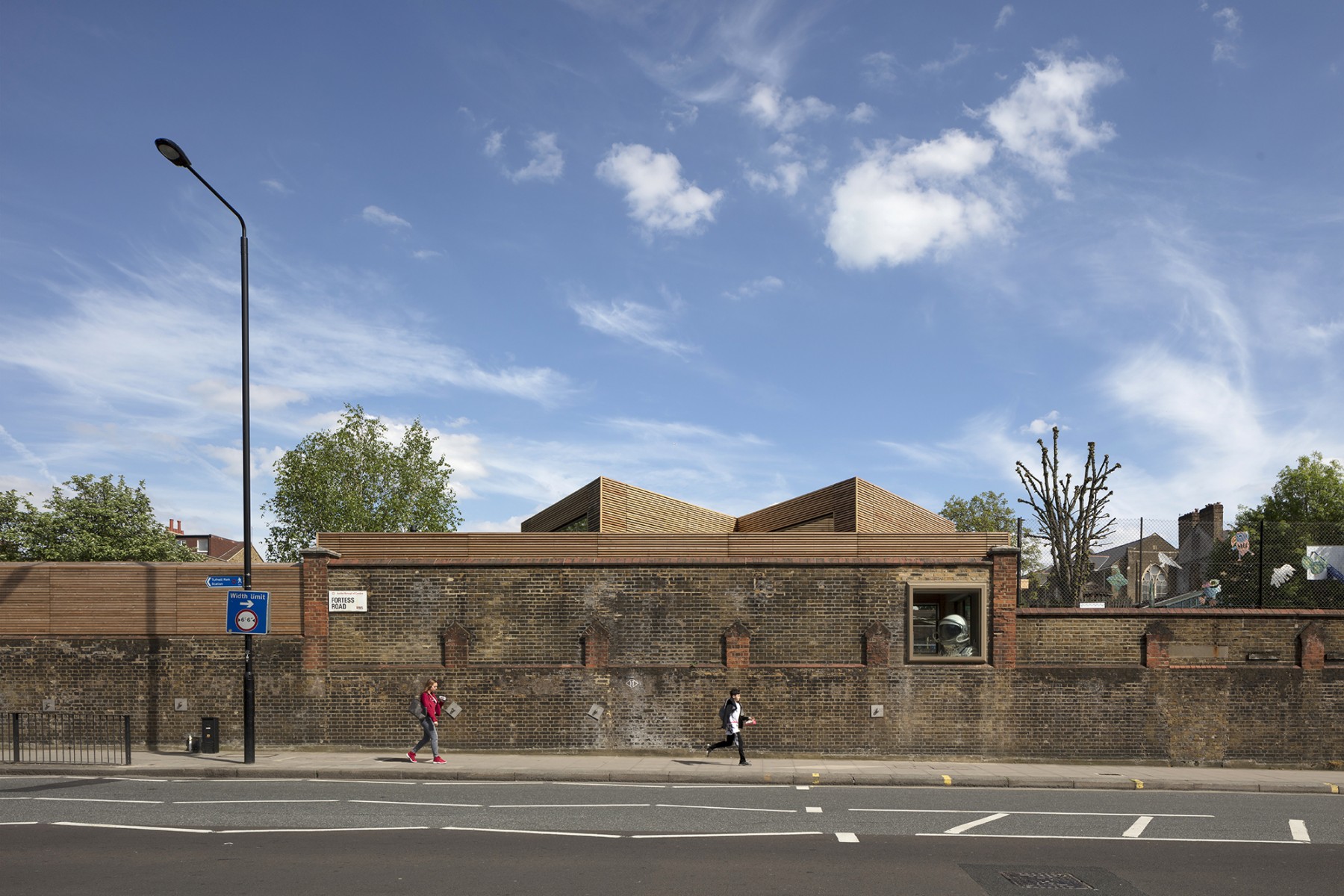
The north elevation extends to a specially designed Science Garden that incorporates planting, a water butt collecting rainwater, anamorphic play equipment realised by studio Unit Lab and a pedal powered outdoor disco produced by Electric Pedals.
