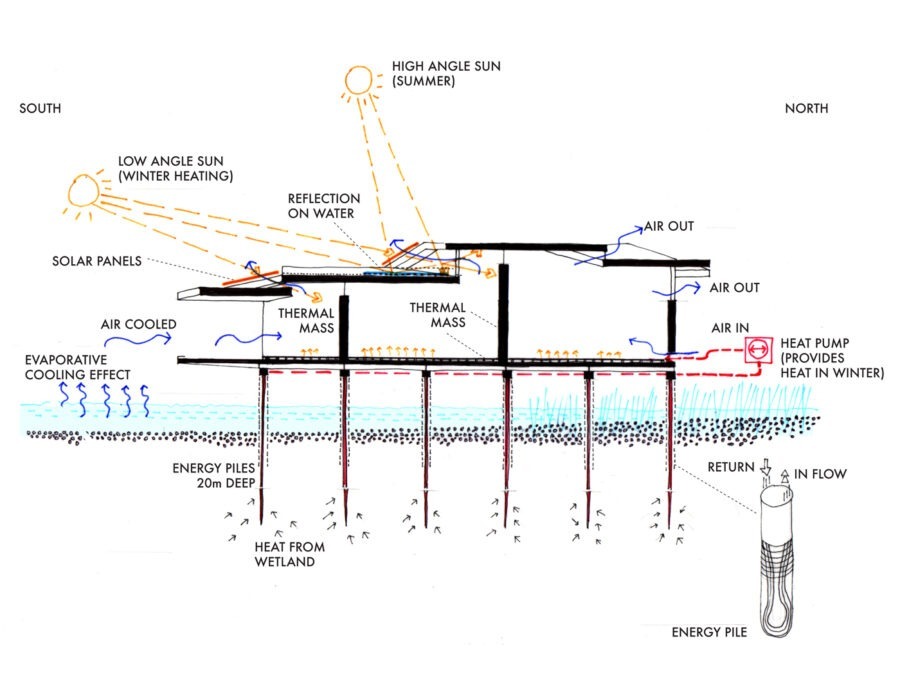RIBA Open Two-stage International Competition, Runner Up
Location: Preston, England 2008
Project Budget: £9 million
Clients: Wildlife Trust (Lancashire) and North West Regional Development Agency
The project includes master-planning the 67-hectare Brockholes Wetlands and Woodlands nature reserve near Preston and the design of a new Visitor Centre, conceived as a gateway to a network of wetland sites in NW England.
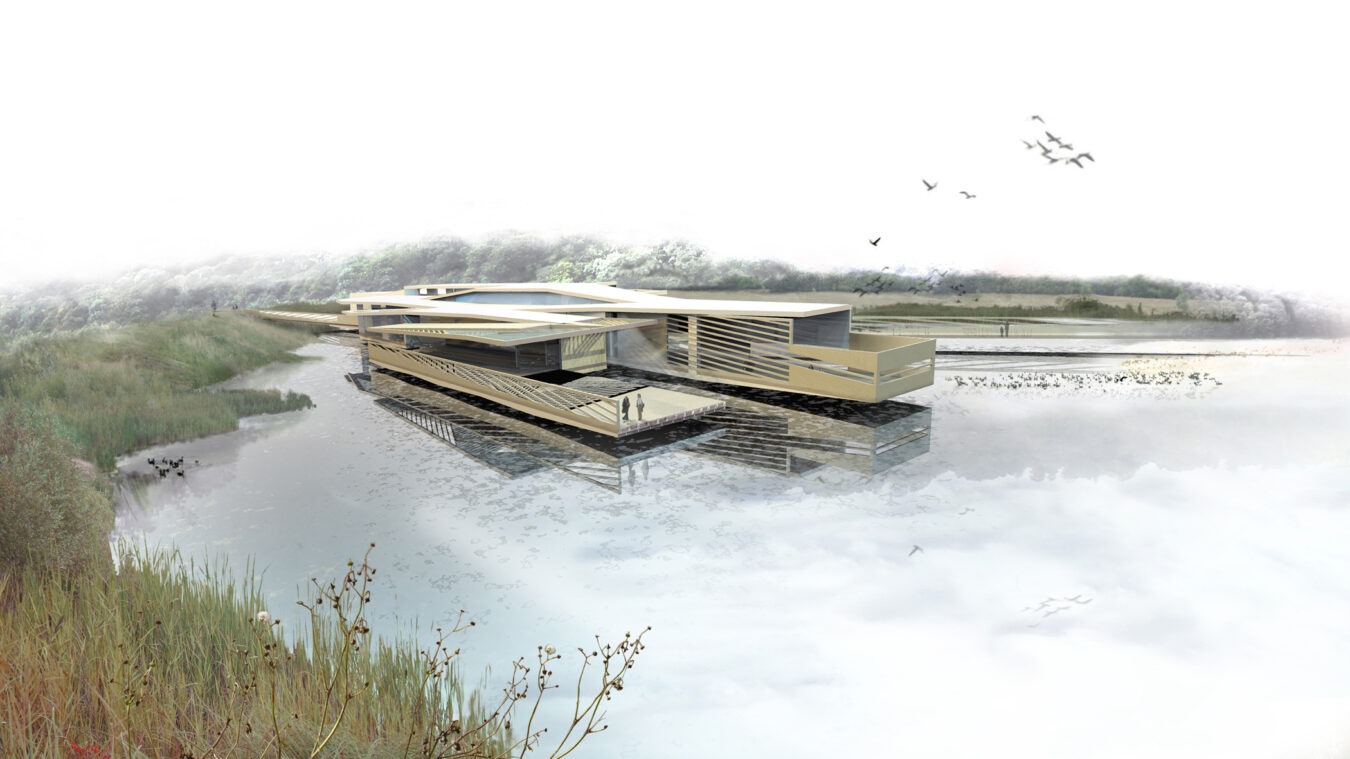
The scheme is conceived as a constant dialogue with water. Rain water, river water, lake water, ground water, flood water, all provide for the existence of wetland wildlife habitat and are fundamental for the development of this proposal.
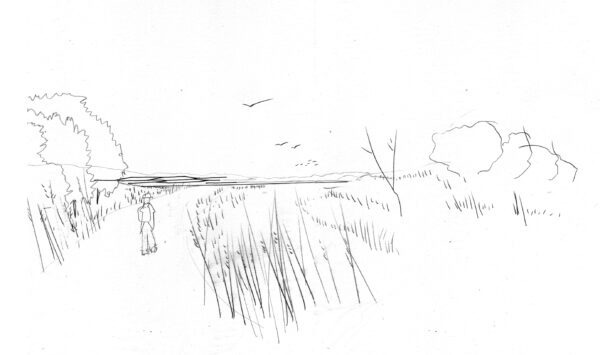
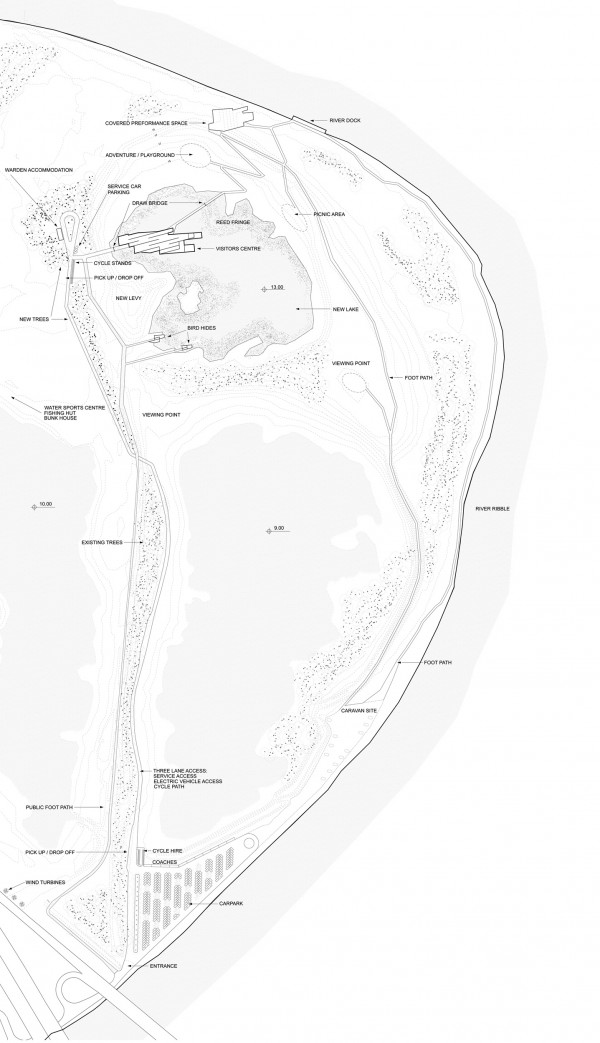
The Visitor Centre is strategically situated on the north of a newly created lake, taking advantage of a southern aspect, prevailing winds, and the finest views of the surrounding landscape.
A string of interlocking rooms and terraces is laid out along a jetty-like path. The plan is open, simple and functional, and the structural timber frame is independent from partitions to allow for flexibility and future expansion.
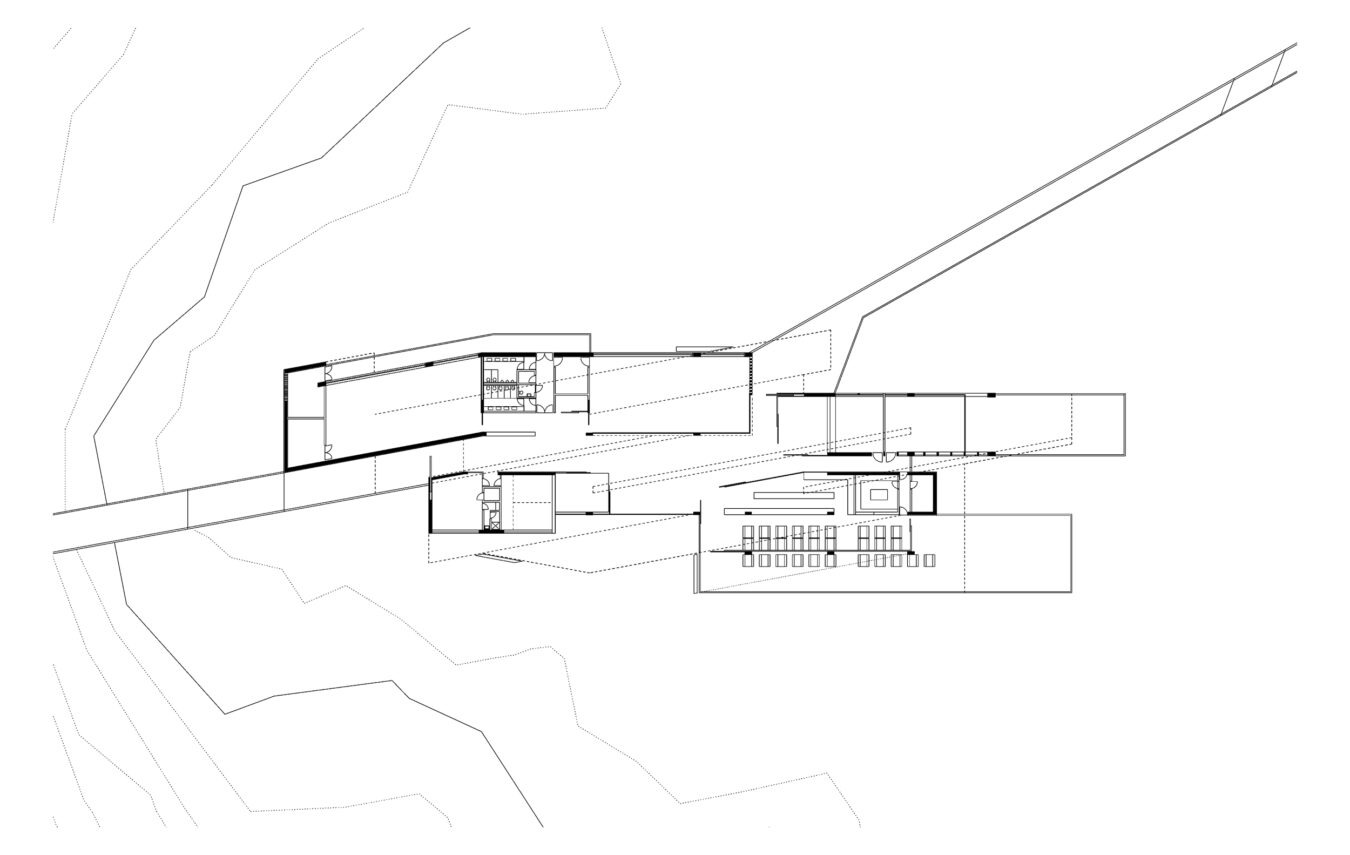
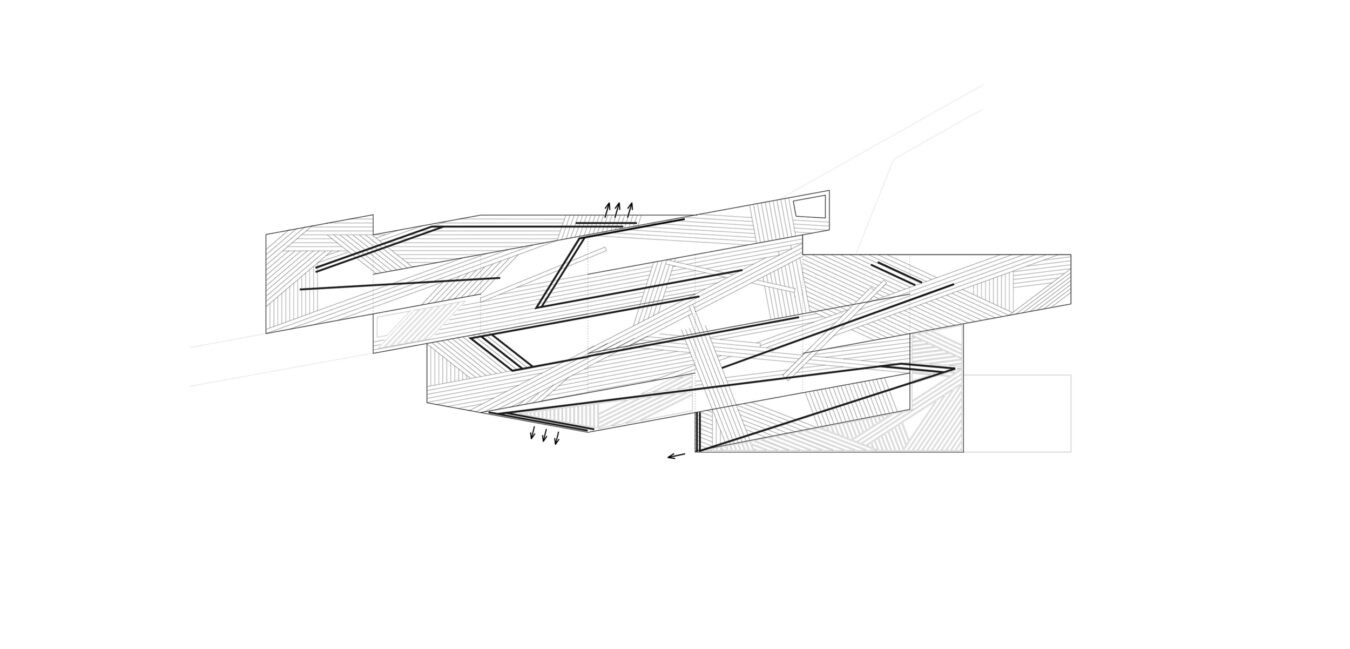

A pleated timber roof, based on the idea of a single plane that is cut, stretched and manipulated, demonstrates the environmental intelligence of the building and its relation to the elements. Its slops and channels direct the flow of rainwater until it cascades into the lake.
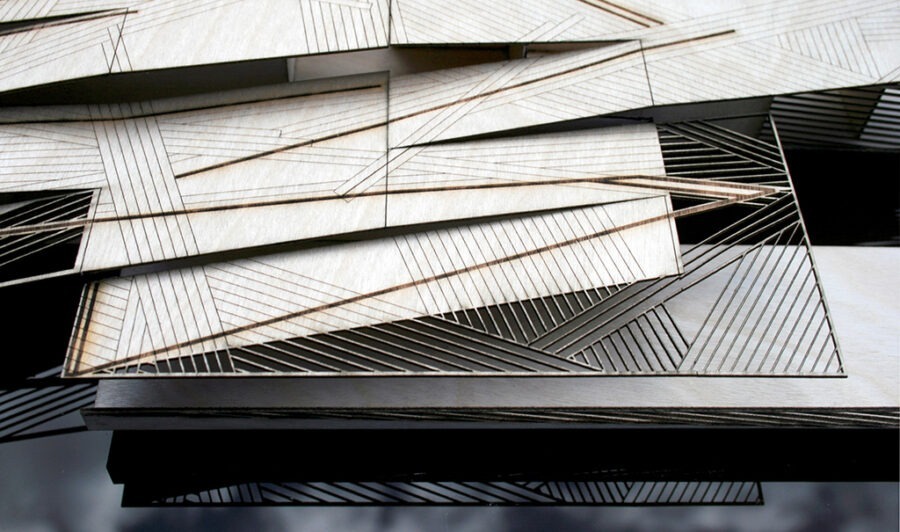
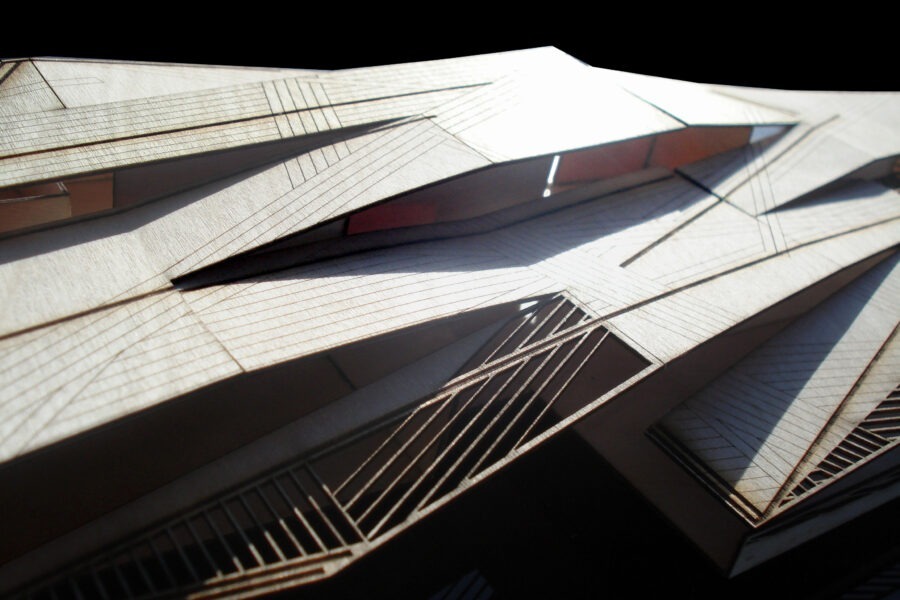
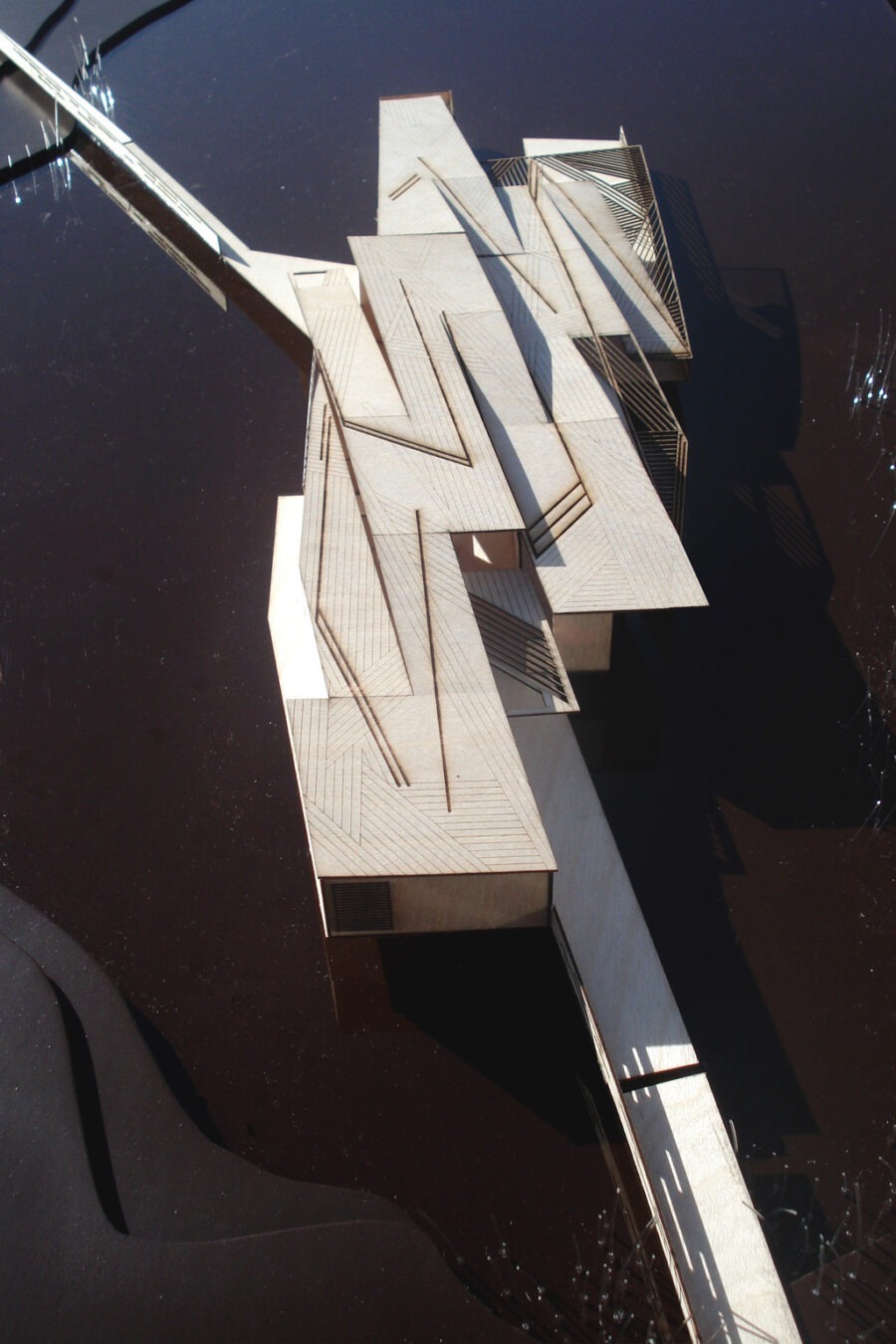
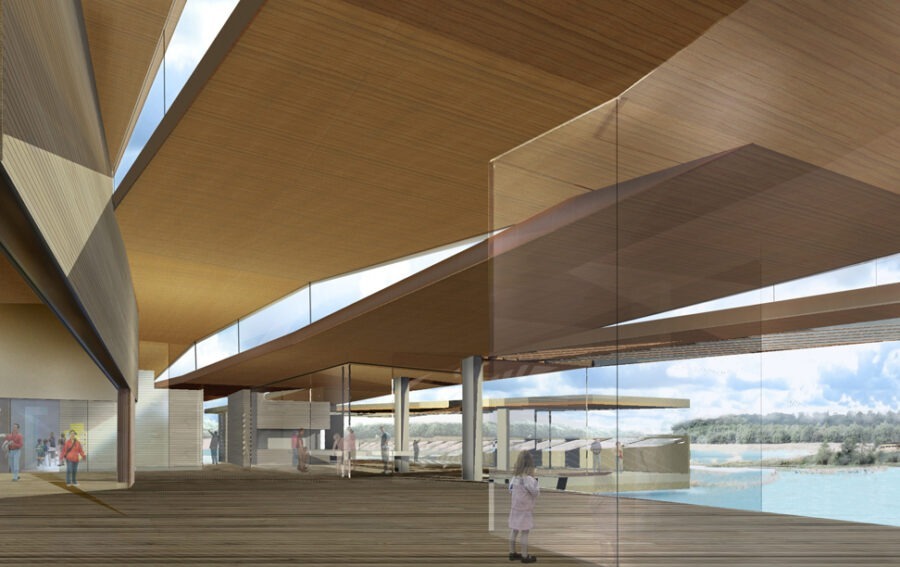
The building was proposed as a zero carbon construction, reusing excavated material, and using local sources and workmanship, prefabrication and off-site construction for minimal disturbance of the wildlife .
It was proposed to be self-sufficient in operation, using passive solar energy and cooling, geothermal heat, wind generated electricity and rainwater recycling.
