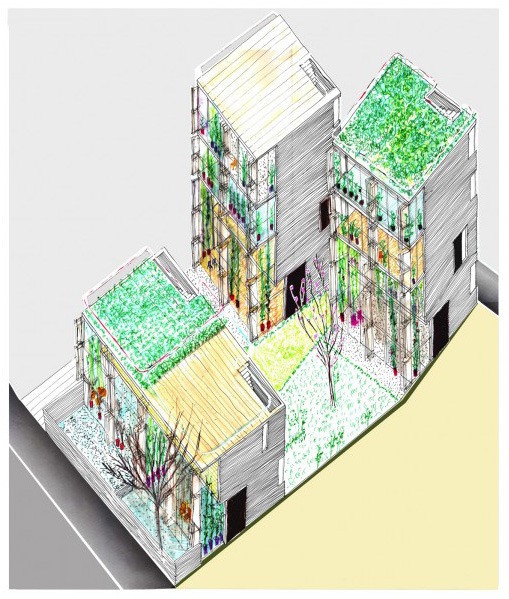Peabody Housing Competition: Small Projects Panel
Location: Palmers Garages, Archway 2013
We propose that the accommodation is located along the edges of St John’s Grove and Brookside Road, allowing both buildings to have ideal southern orientation while generating a central communal space.
The south facades of the buildings house ‘microgardens’ in front of living spaces. The microgardens are key to the innovative vision of this scheme and serve several purposes: they provide semi-outdoor amenity space for adaptable use throughout the seasons; they act as rooms for the residents to enjoy and use for gardening; they attribute to an ideal environmental strategy for cross ventilation and passive solar heat gain in the winter months. The deep overhangs of the ceiling/floors above prevent hot summer sun from creating uncomfortable conditions.
The accommodation is made up of 4No 2 Bed / 3 Person duplex homes, accessible at ground level, and 4No 1 Bed / 2 Person flats stacked on levels 2 and 3 on the Brookside Road building. These flats are served by a lift and stair at the north west corner of the site.
The spatial planning supports different types of exchange between residents and the community. Entrances to homes are onto common outdoor areas to increase social interaction. The central outdoor space supports informal activities and is animated by connecting homes, gardens and the surrounding streets.
The stacking of flat types facilitates pre-fabrication with potential use of cross laminated timber. The external treatment is considered to be brick and framing to the glazed garden structures is thought of as timber. Roofs could be planted to support local biodiversity or be used as terraces for the flats below.
